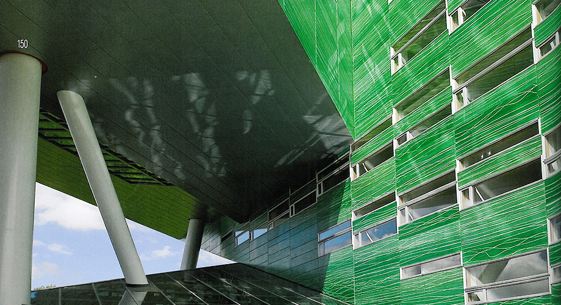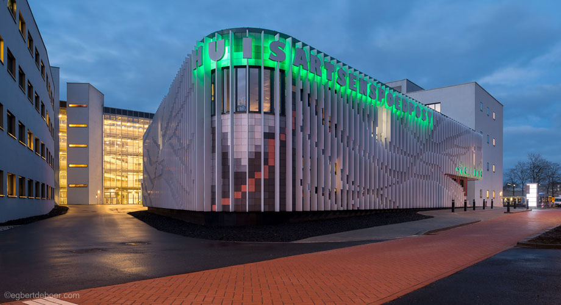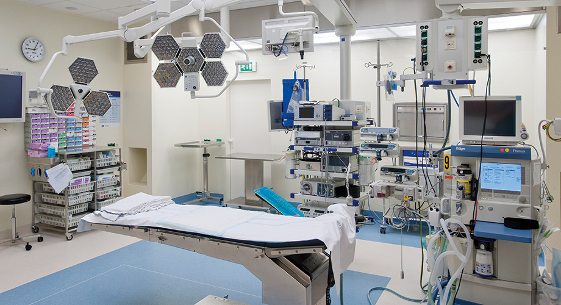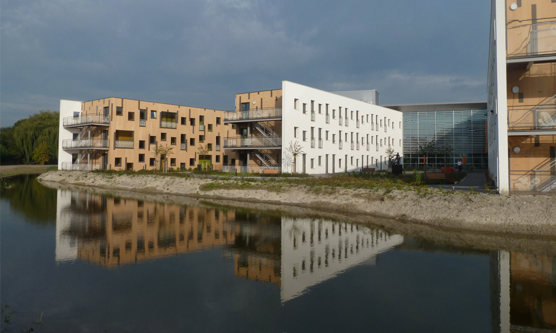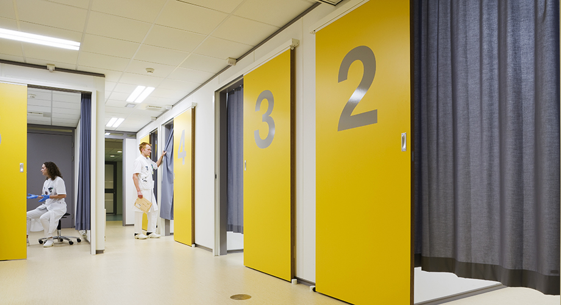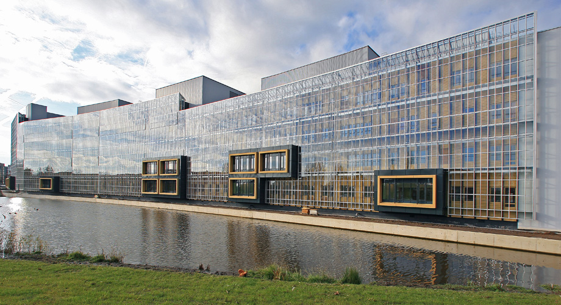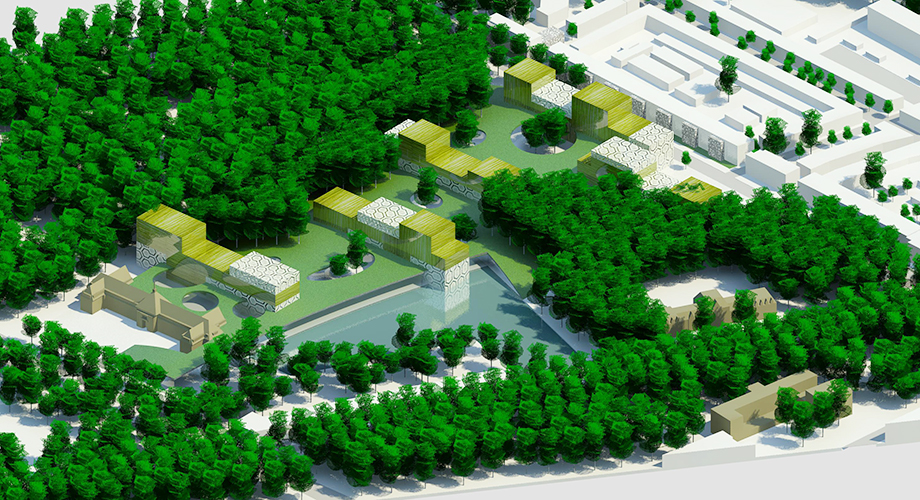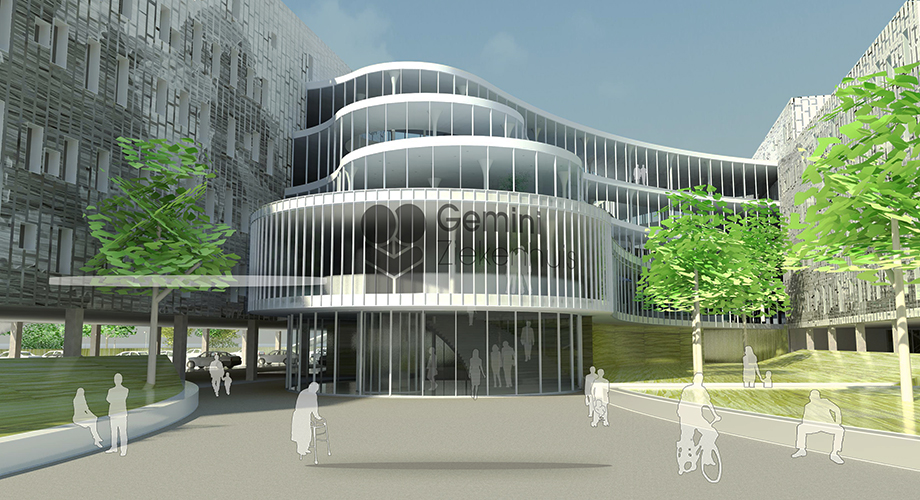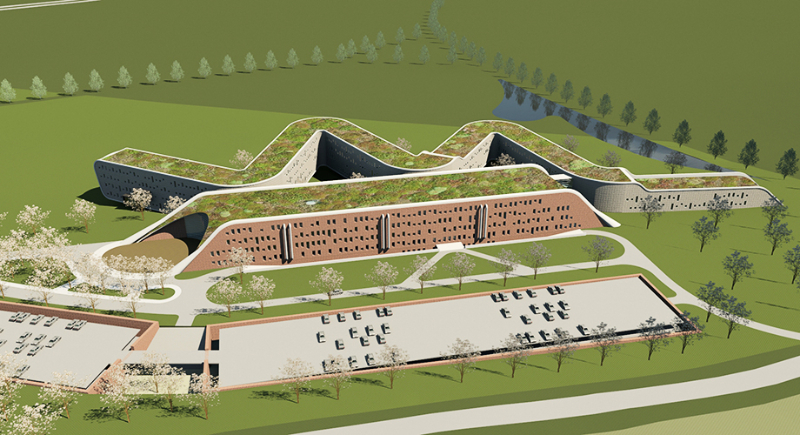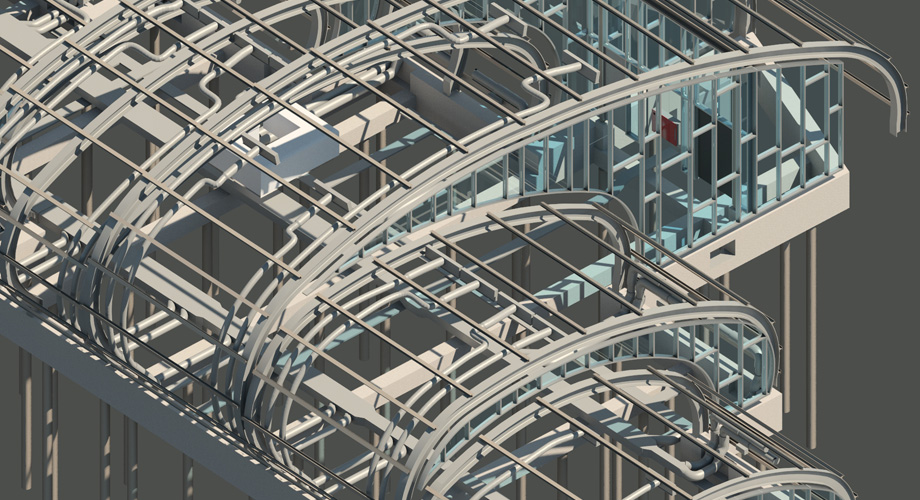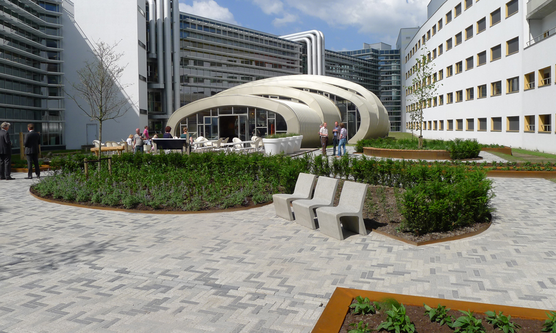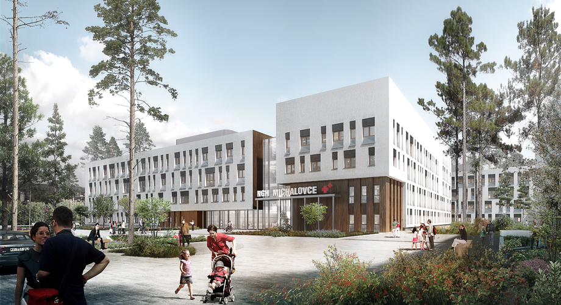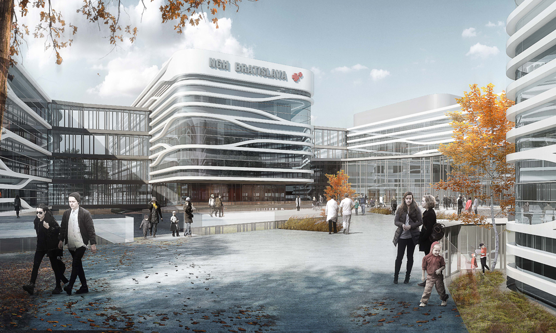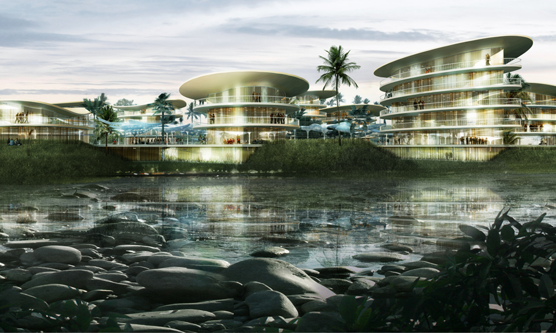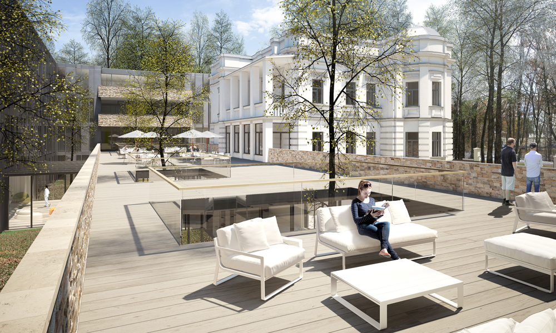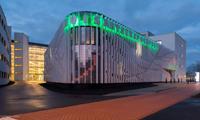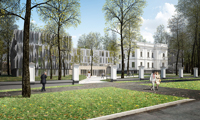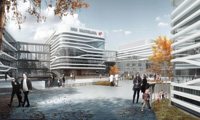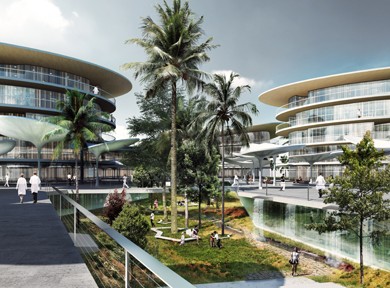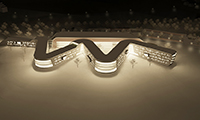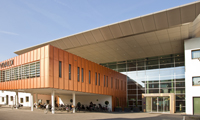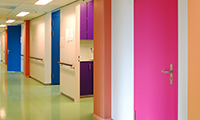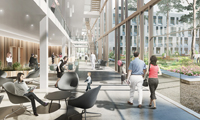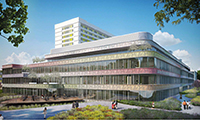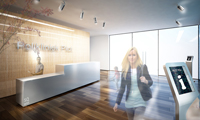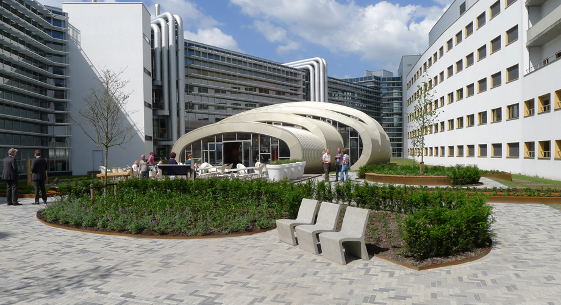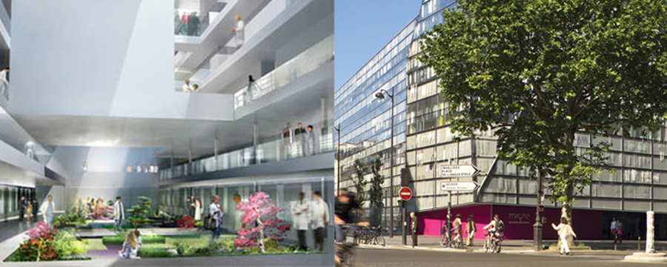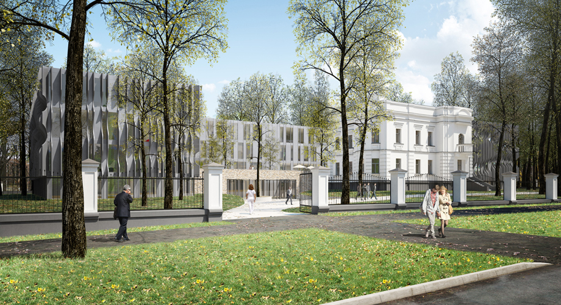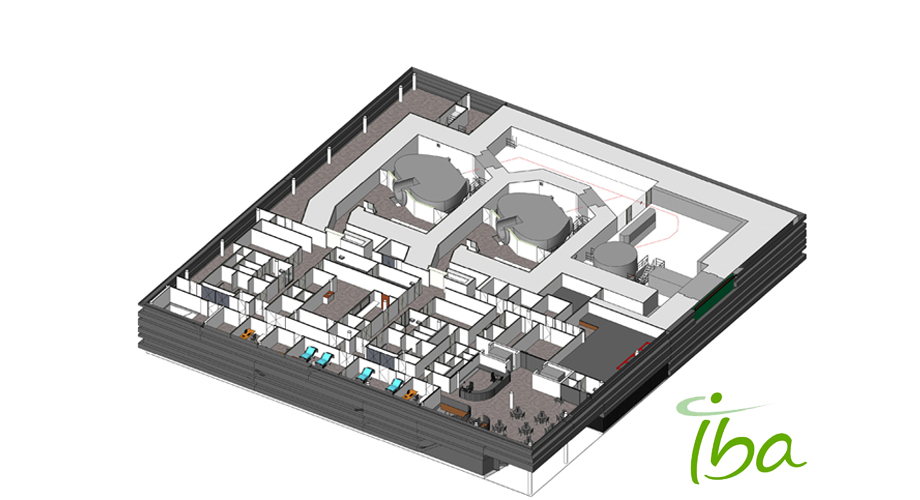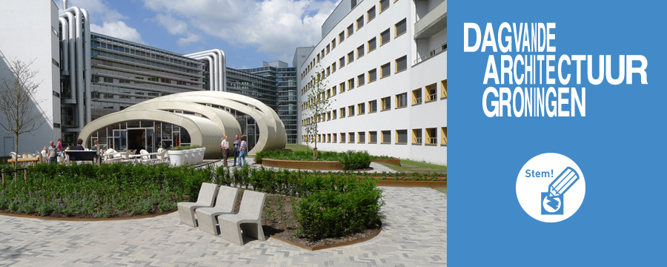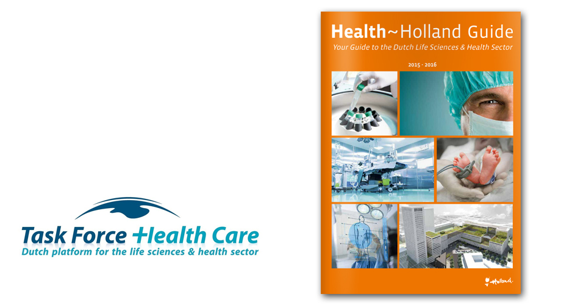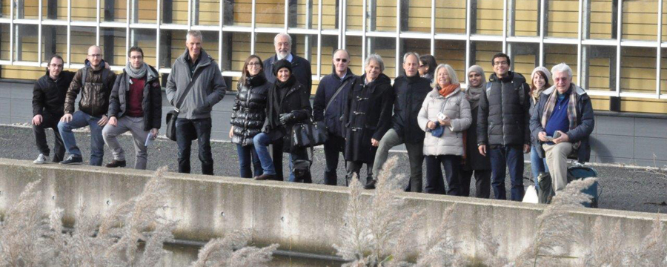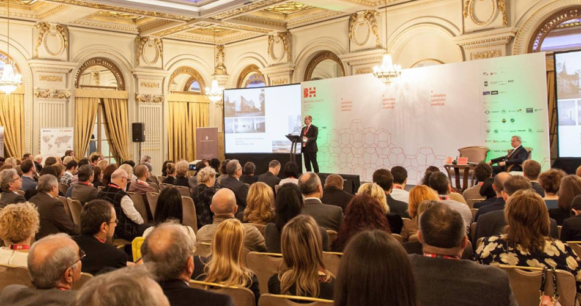Linnaeusborg Centre for Life Sciences, University of Groningen
The Linnaeusborg Centre for Life Sciences at the University of Groningen University is a nine-floor faculty building of 36,000m2. It includes three research and training facilities, specialist biochemical labs, MRI, isotope lab, animal facilities, aquariums and greenhouses.
The three research facilities of the Centre for Life Sciences are housed in two wings and a bridge that forms the upper part of the building. The zoology wing rises from the ground floor and connects with the animal housing wing. The south wing, linked to the glasshouses, is dedicated to botany. Between them, on the building’s upper floors, the wings are bridged by the microbiology and biotechnology departments. Linnaeusborg scores highly in terms of sustainability.
The building is compact and boasts a very favourable exterior wall-to-floor ratio. It is also sustainable in terms of materials and energy consumption. Flexible use through consistently applied floor-plan zoning and installations also make the building future-proof in terms of changes in function. In addition, special attention was paid to the development of a light, low-maintenance facade (saving on construction), which is built with innovative, prefabricated polyester facade elements of extremely high insulation value.
The resources have led to an extremely low Energy Performance Coefficient score of 0.662. Structure is also an active component in the design. The building makes use of the campus heat-cold storage facility, one of the largest installations in the Netherlands. The structural floors are also used for heat and cold distribution (concrete core activation). The building contains large openings that admit daylight. The absence of structural walls allows for great freedom in the interior layout.
Disciplines
Structural Enginering
