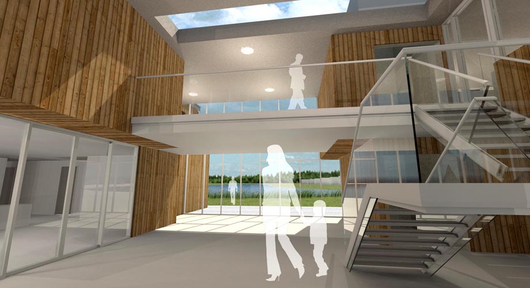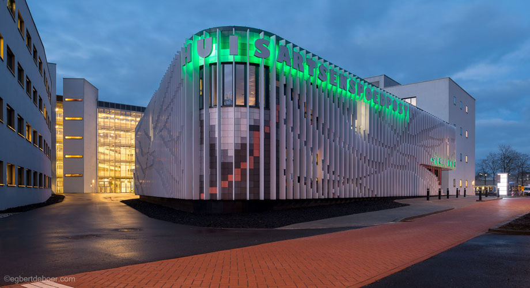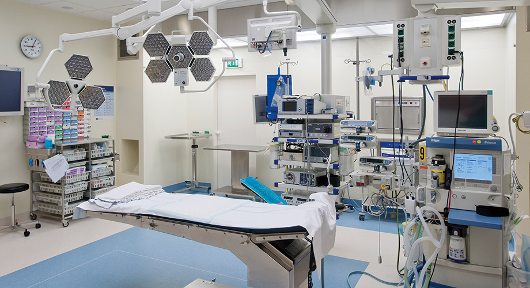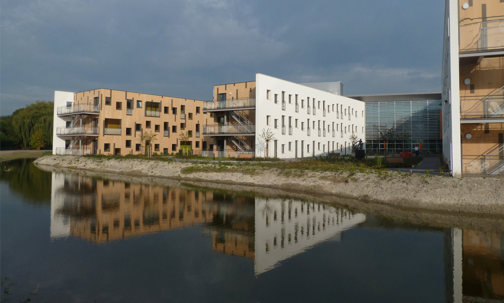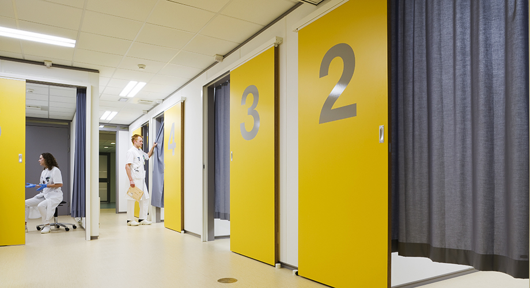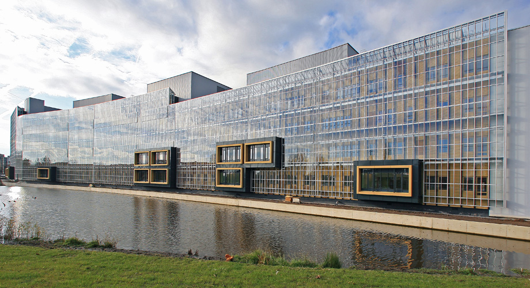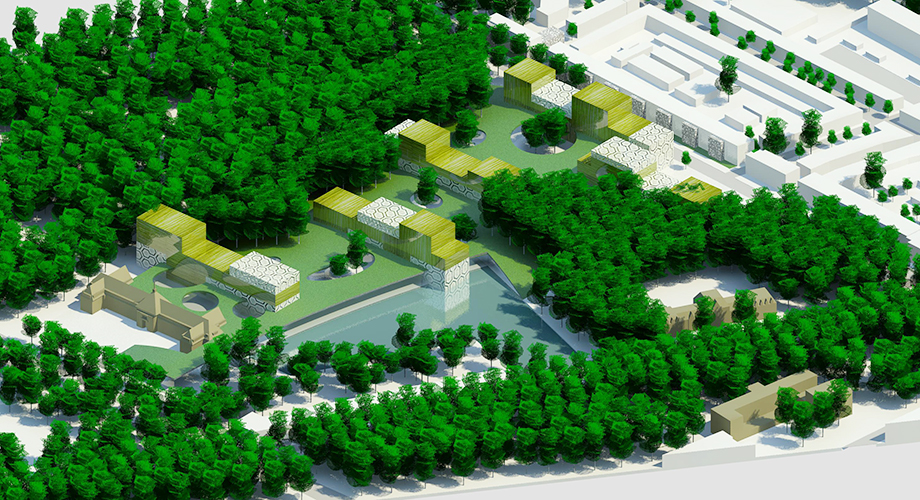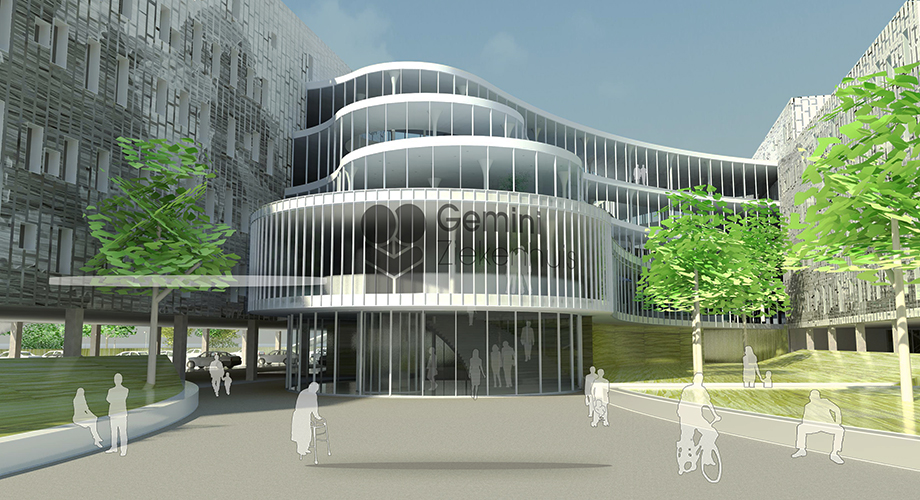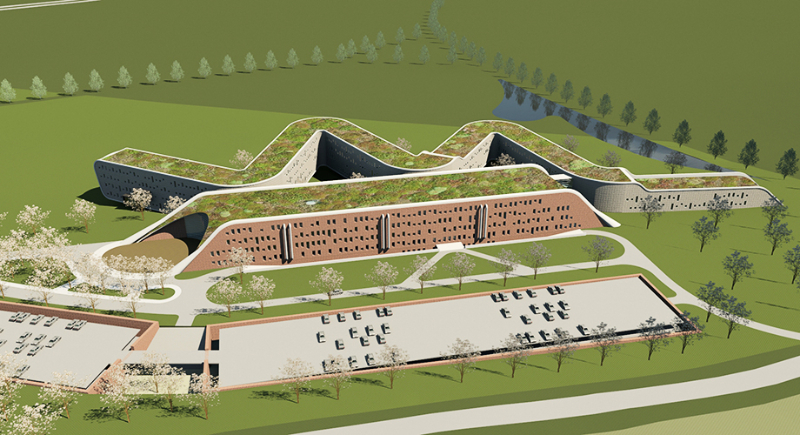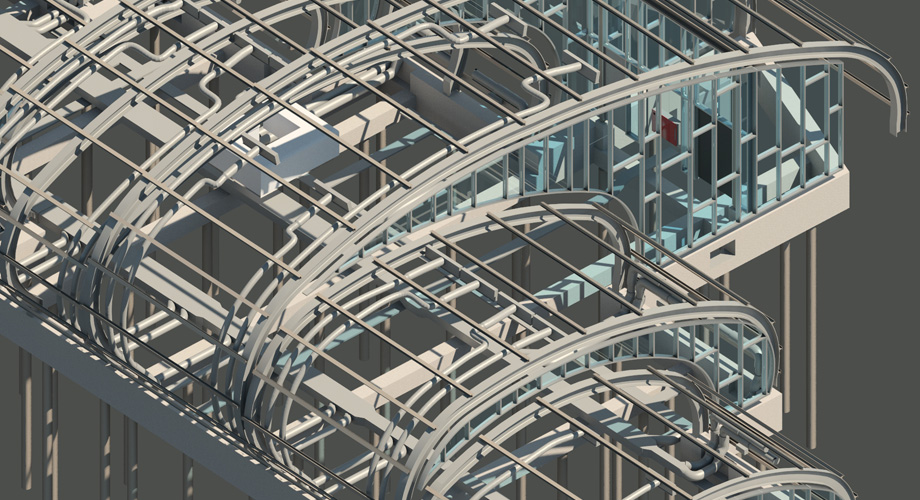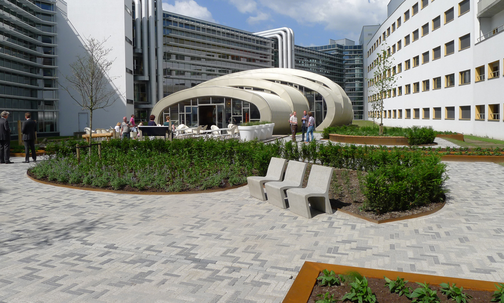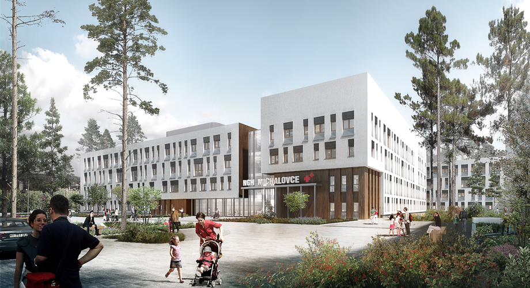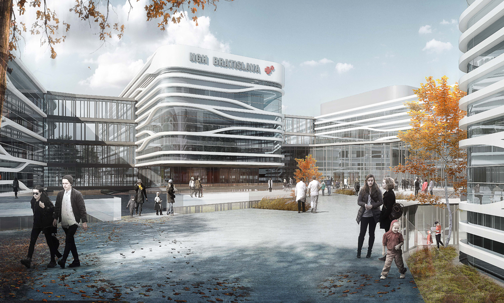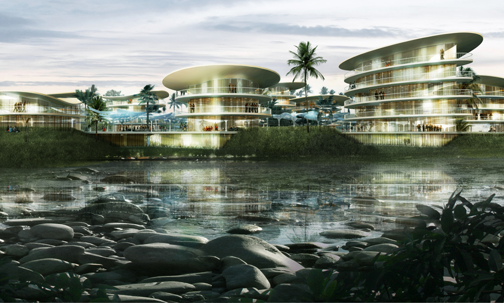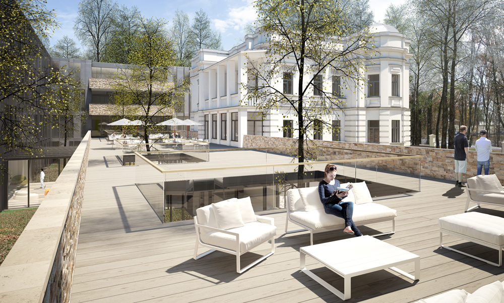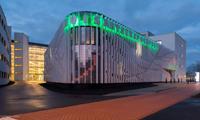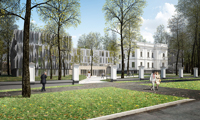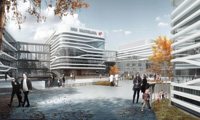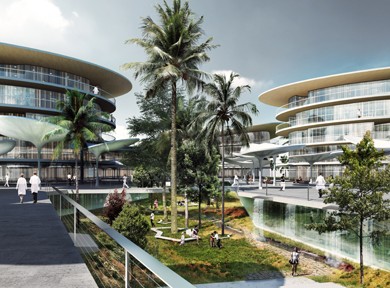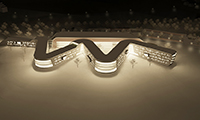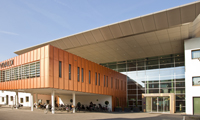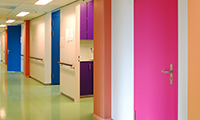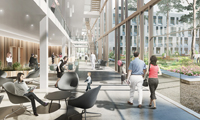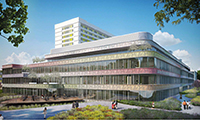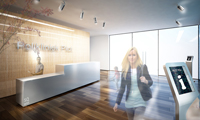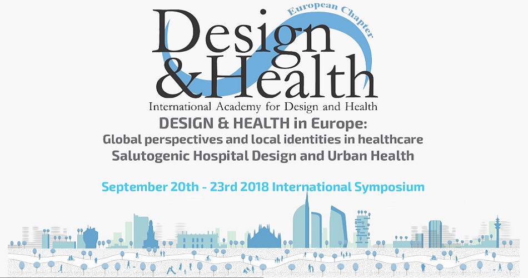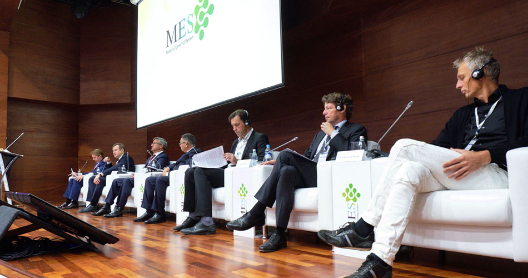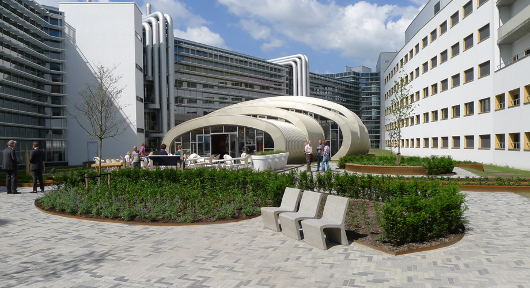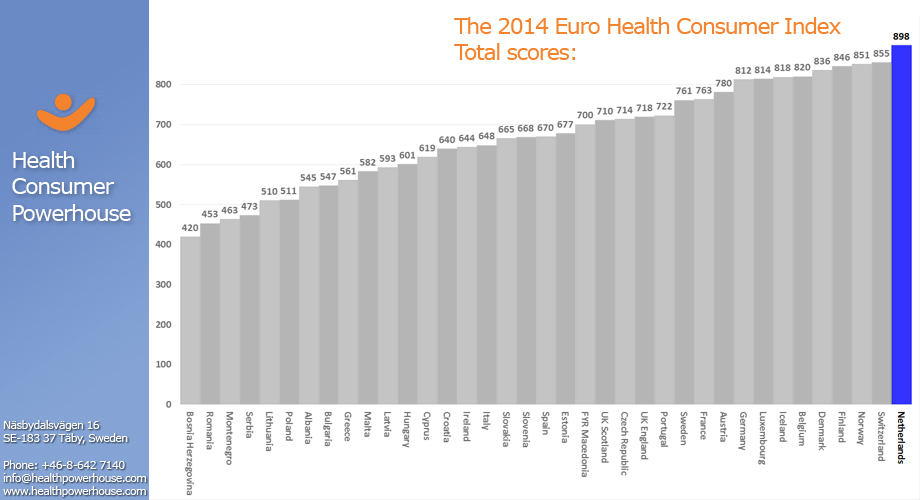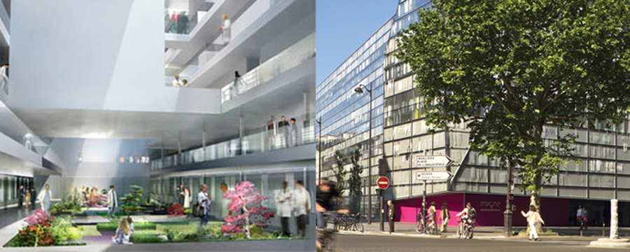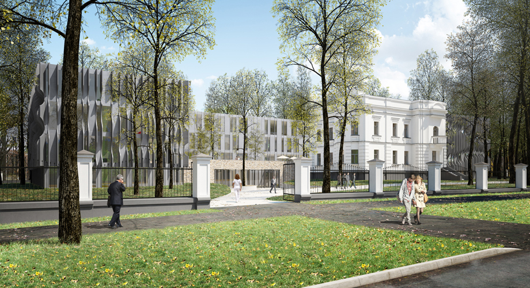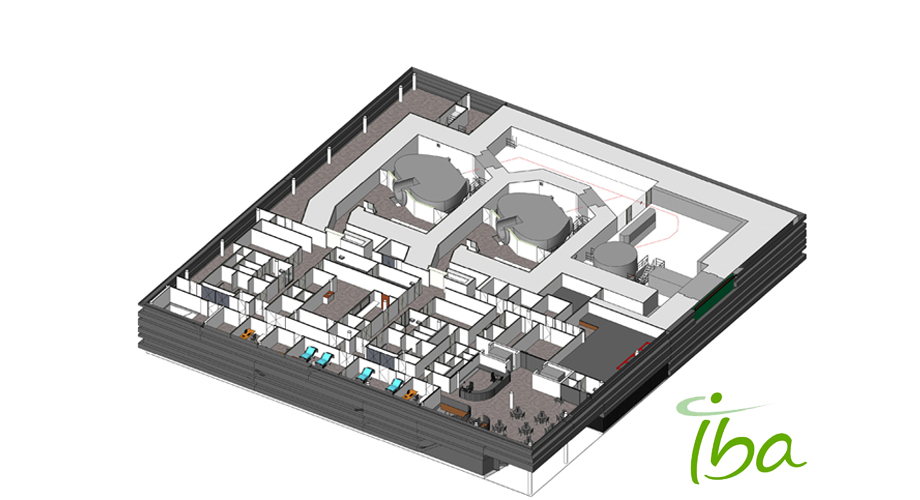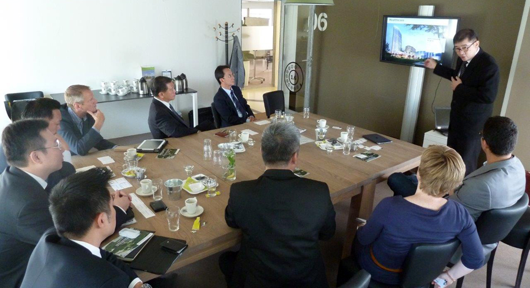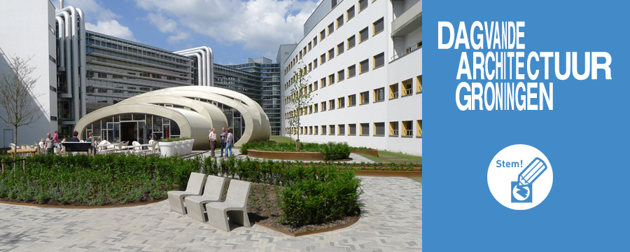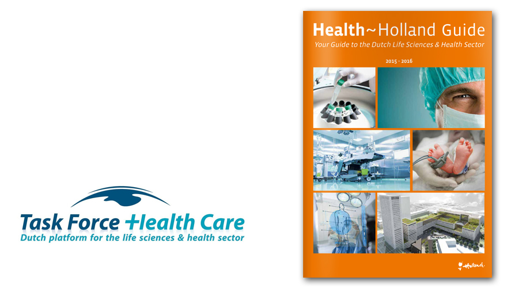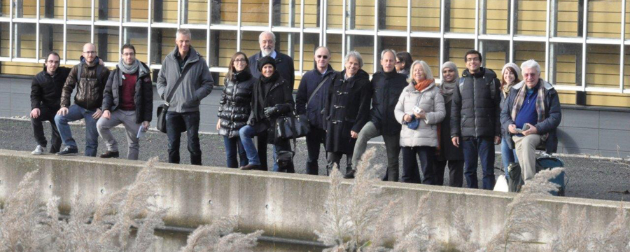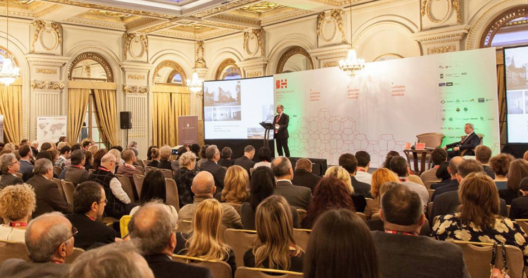Primary Care Medical Centre, Alkmaar
This medical centre will cater for the primary healthcare needs of the new surrounding residential suburb which will conveniently house various medical functions under one roof. These functions include a doctor’s practice, a pharmacy, a dental practice, physiotherapy and space reserved for a possible future partner.
The site is ideally located close the residential suburb and at the same will have plenty open space around it. The Southern side will look onto a small man-made lake and the Northern side faces a tree lined road.
The medical centre has been designed as a rectangular block which has been ‘broken’ apart to create a light and transparent central entrance foyer area. These two ‘broken’ blocks have also been diagonally shifted apart to create a sightline from the approaching road through the transparent foyer to the lake on the South side. This shift correspond to the principles of the urban plan of the surrounding area.
The central foyer is a communal space which connects the various functions and is also a pleasant area with abundant daylight and views to the outside where one can wait for their appointment or prescription.
The choice of materials reinforces the concept. The block is externally clad in a ‘hard’ face brick shell while the break reveals a ‘soft’ interior which has been clad in timber. The entrance foyer has a glazed curtain wall to keep it as transparent and as light as possible.
An added feature are images which have been applied, with an relief effect, to the longer face brick facades. The images are based on the theme of water in relation to life. On the one side there is an image of clear water which refers to the water essential to life. On the other side there is an image of choppy water which refers to the water in our surroundings that we need to live with. This image is also an historical reference to the management of water in these typical low lying areas of The Netherlands.
