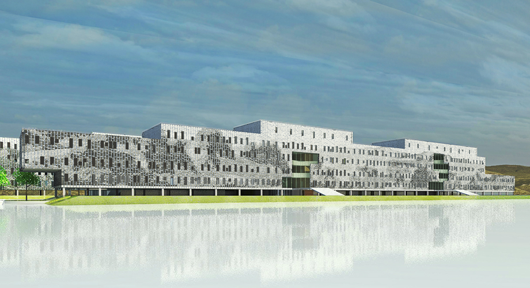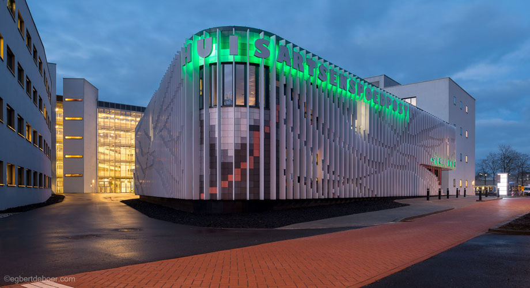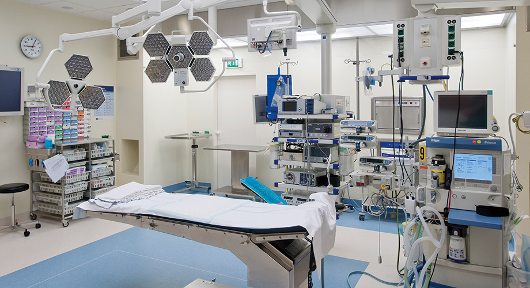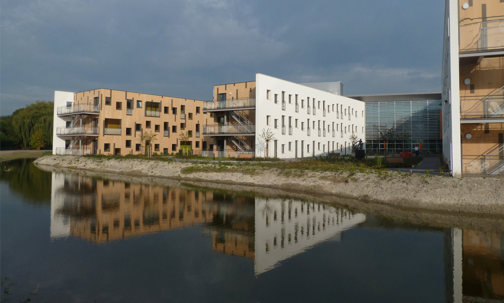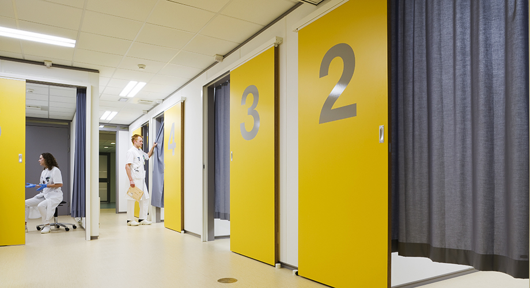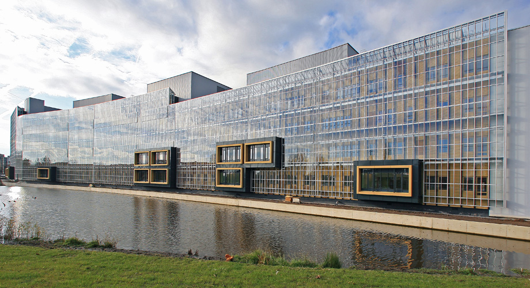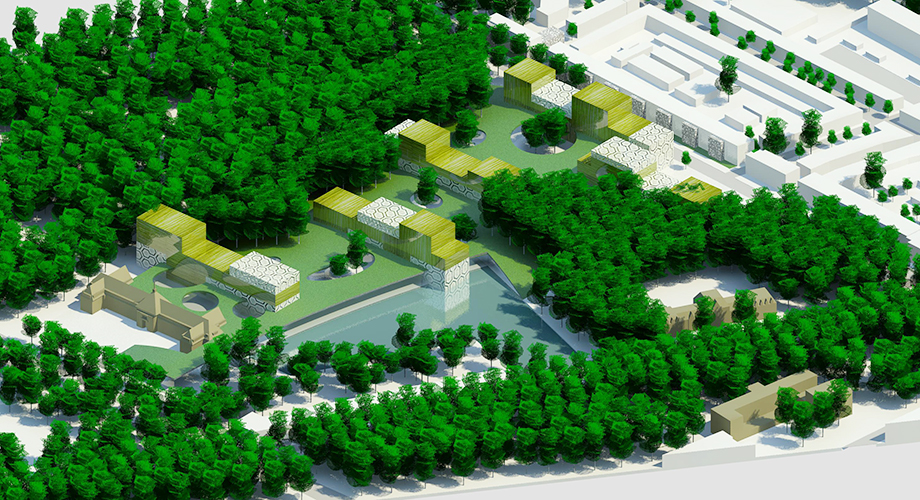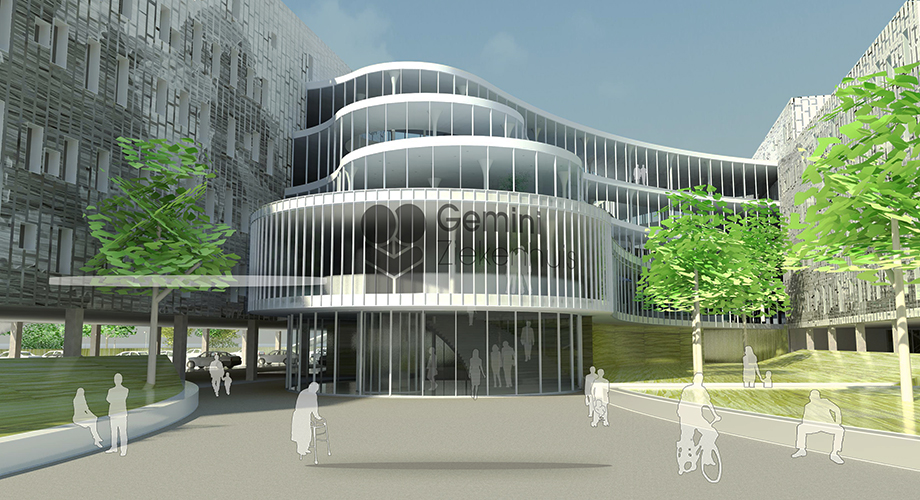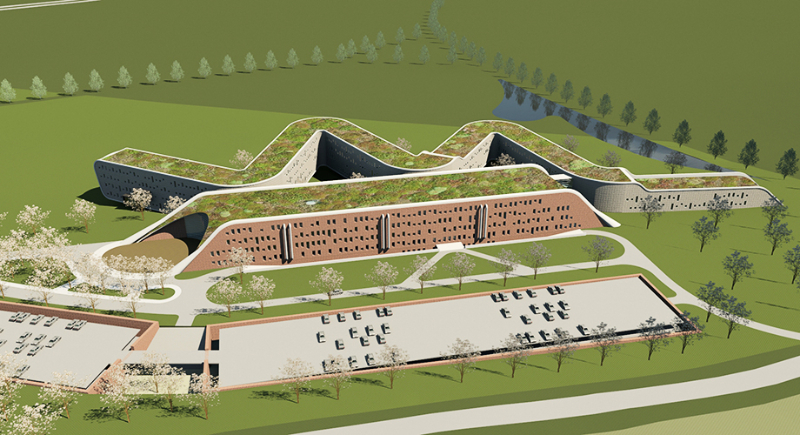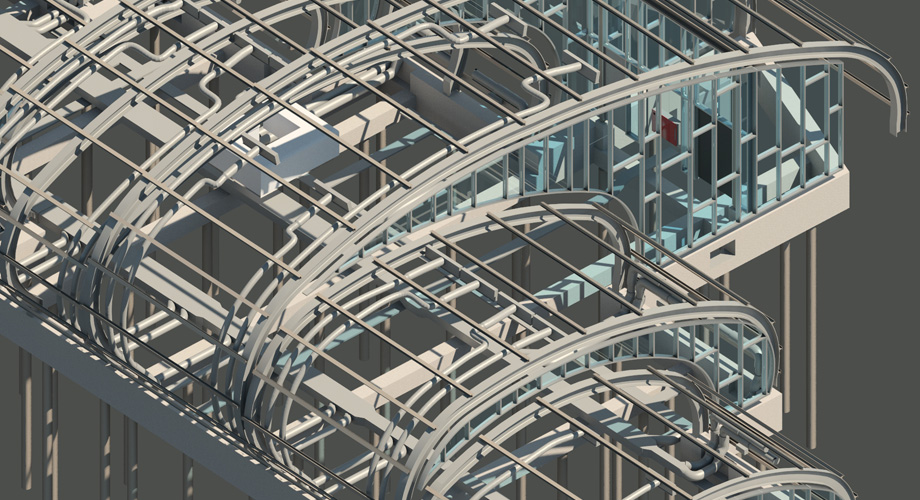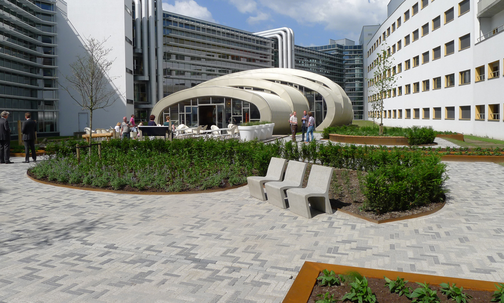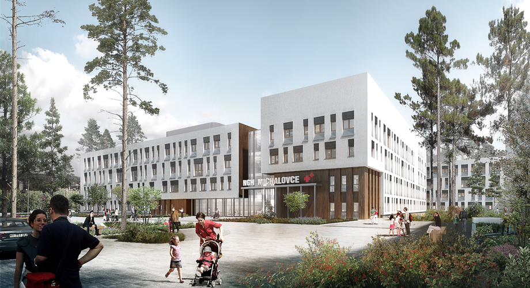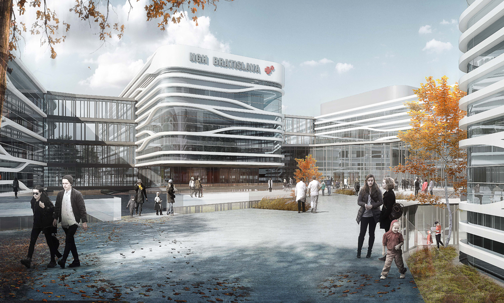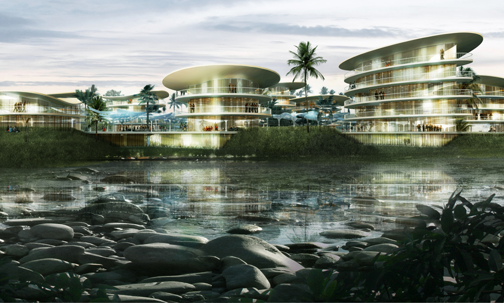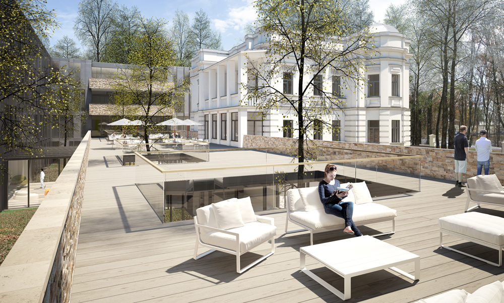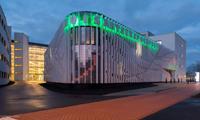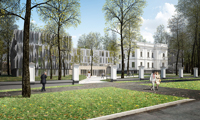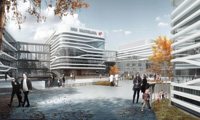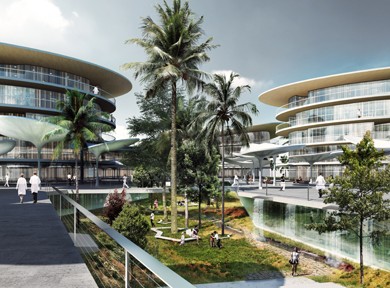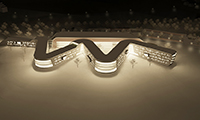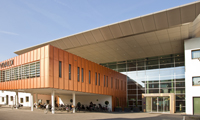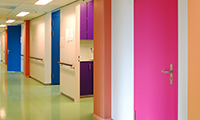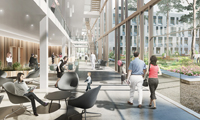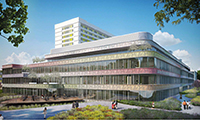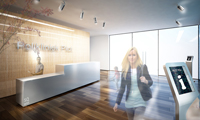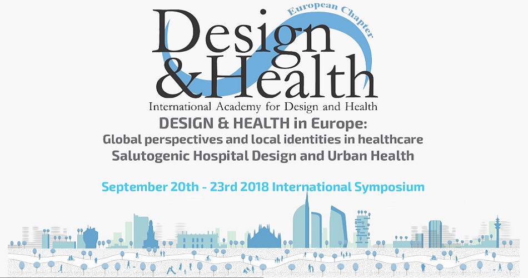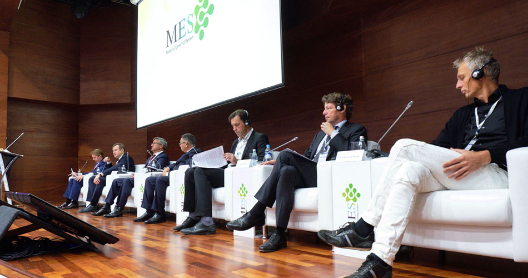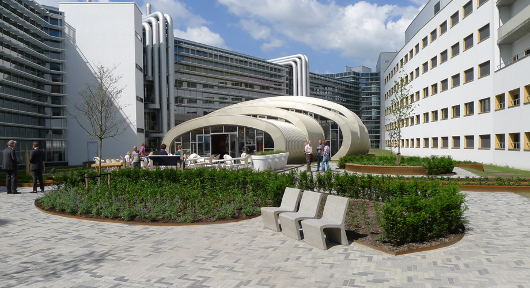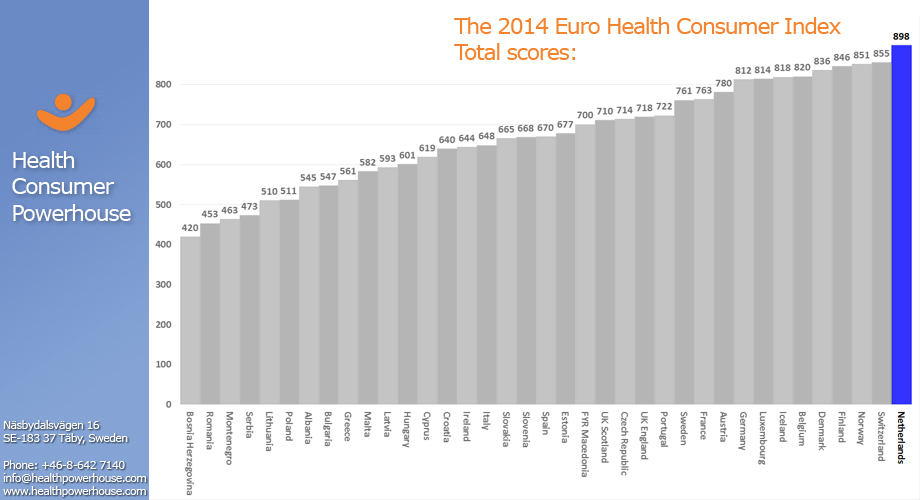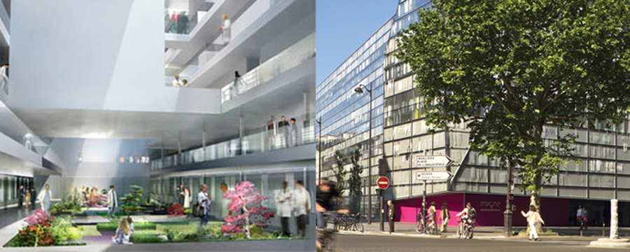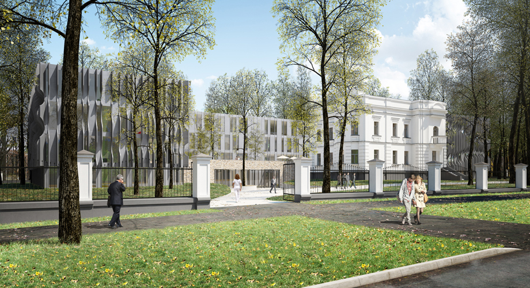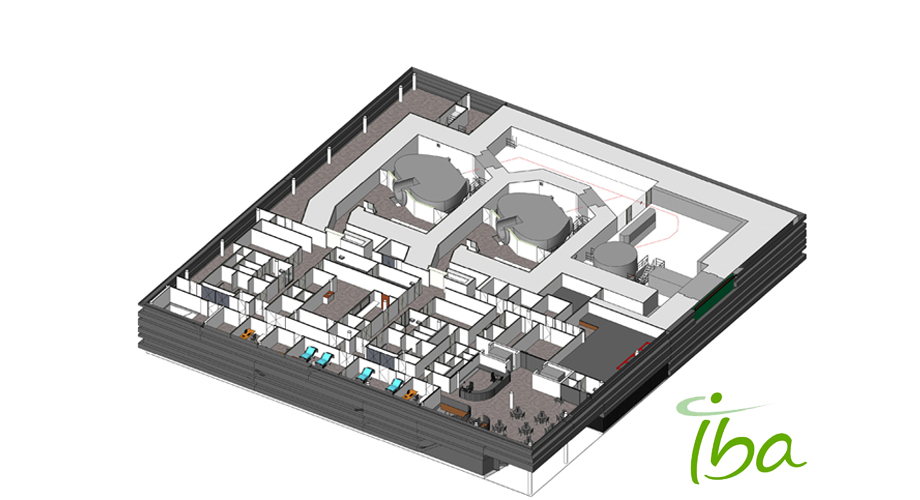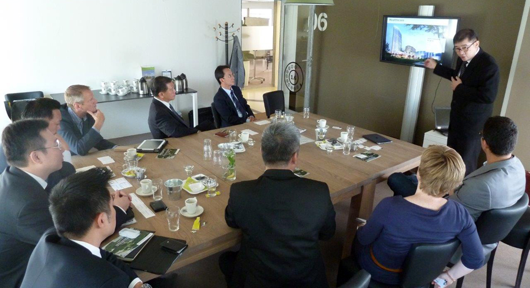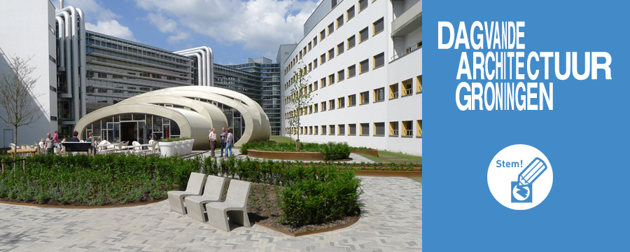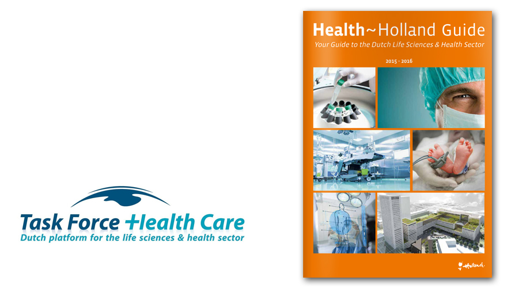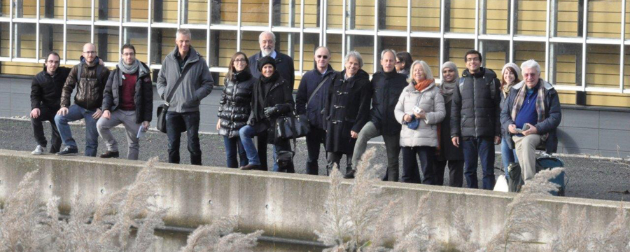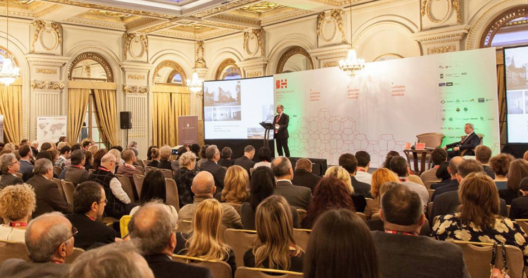Gemini Hospital, Den Helder
A living building and a healing environment
A new hospital on a new site. Planetree and the Living Building Concept were the key themes in the design of this new 25,000-m2 hospital. The Planetree method helps in the creation of a pleasant environment for both patients and staff, while the Living Building Concept ensures that the building can shrink or expand in response to demands. Combining the two produces both emotional and rational advantages.
The apparent differences in approach were unified in the design with the creation of two highly flexible and rational building blocks (the Gemini twins) placed parallel to each other with an organic form sheltered between the two. The rational blocks contain the more private medical functions, while the organic form houses the more public and recreational functions. The two functional blocks are raised above ground to allow for a car park beneath the building. The hospital will be built in Den Helder, a harbour town on the northern coast of Holland. The surrounding dune landscape provided the inspiration for the design. The undulating, stepped form of the parallel blocks usually relates the complex firmly to the dune landscape and passing containerships.
Follow this link to read an interview held with Gemini Hospital’s construction coordinator Freek Jan Kossen.
Disciplines
Architecture, landscape design, services, structural engineering
