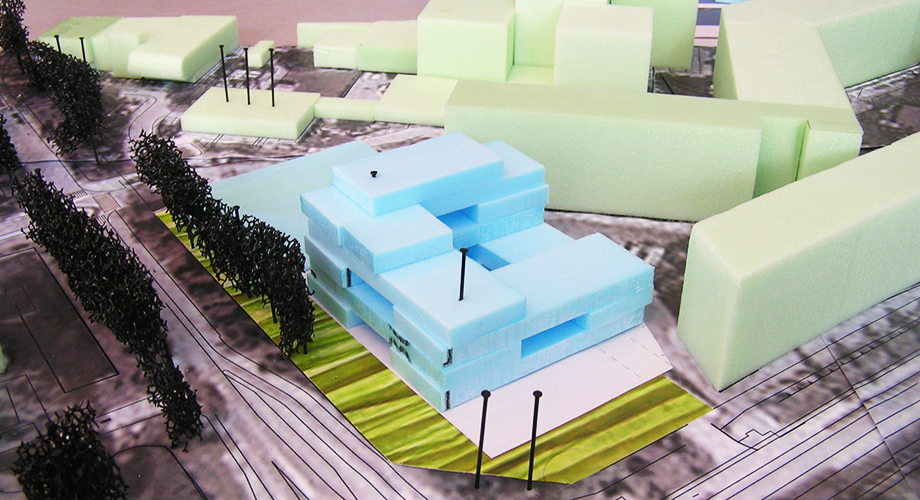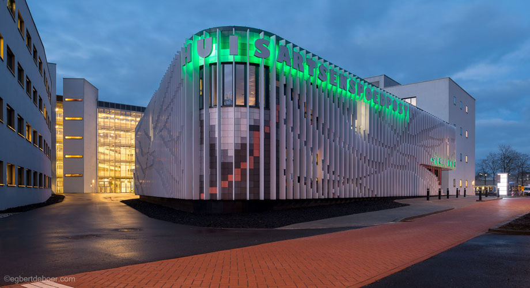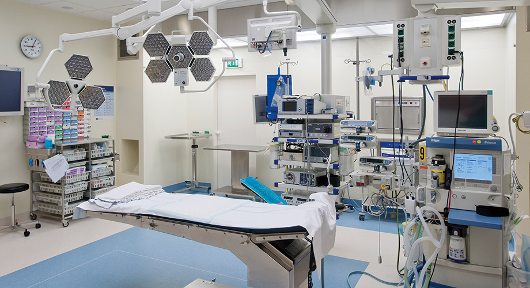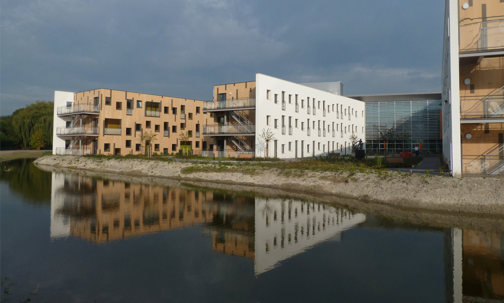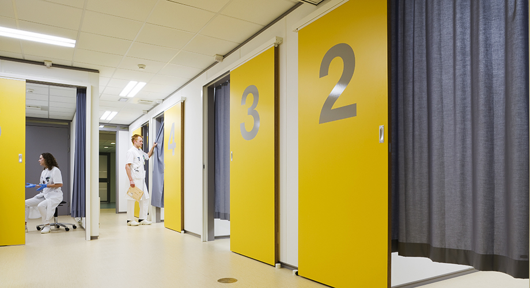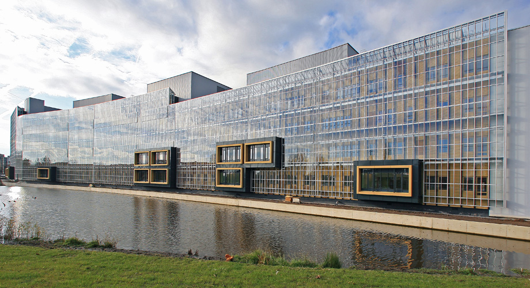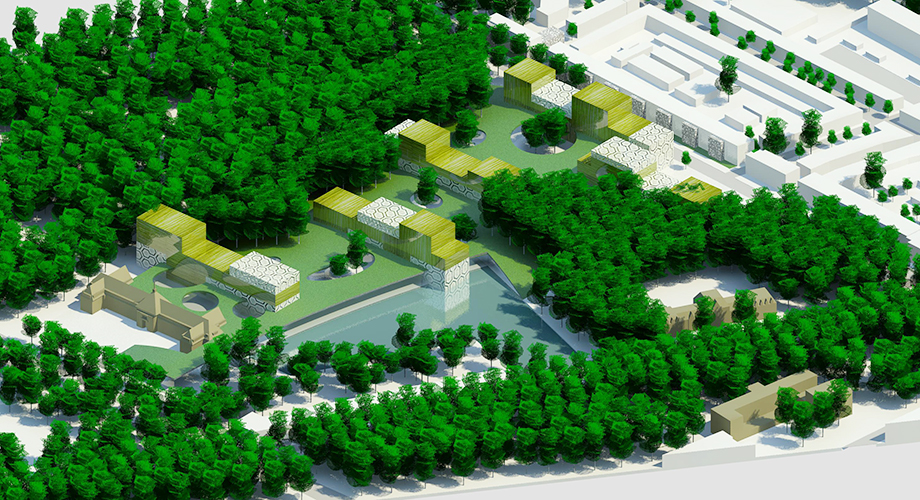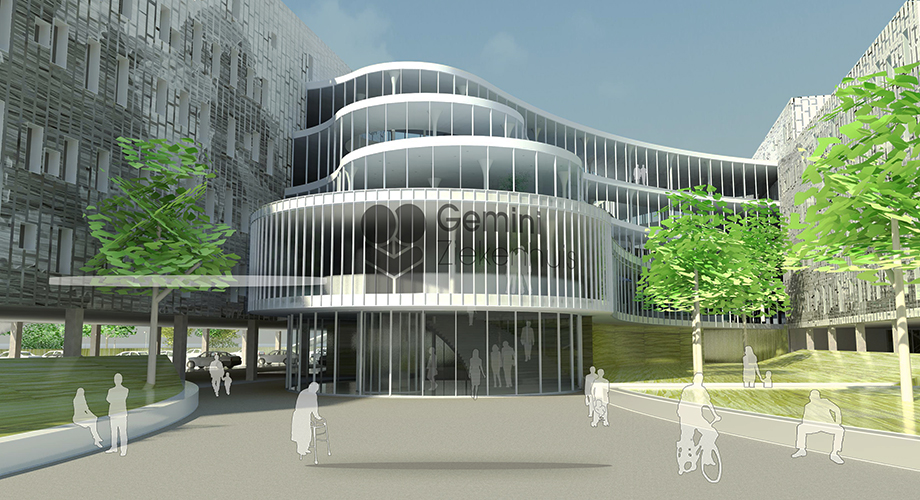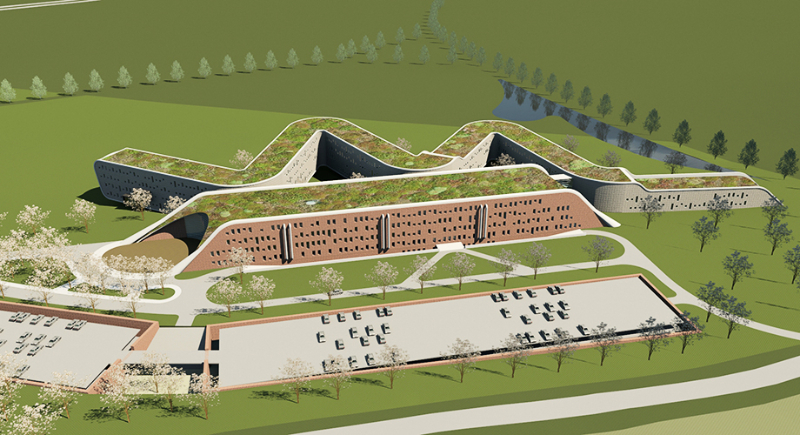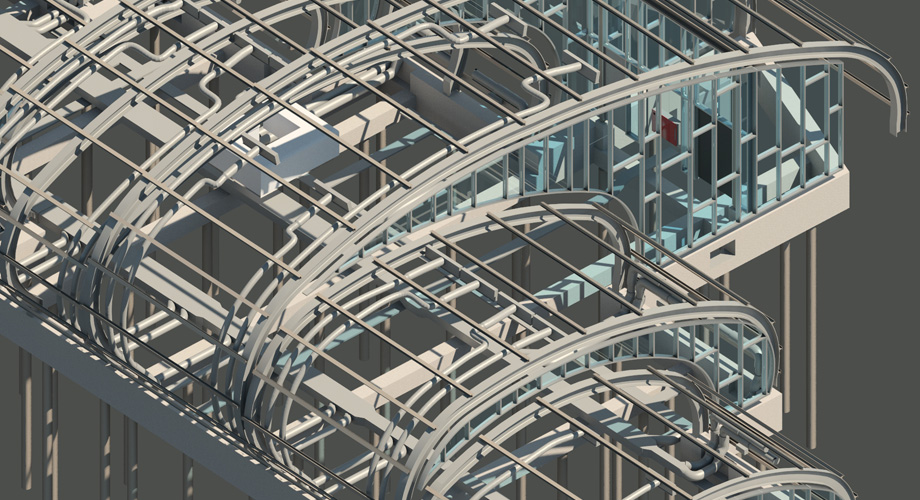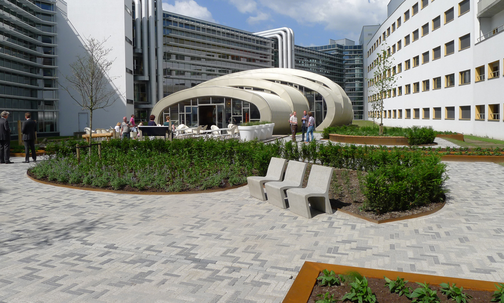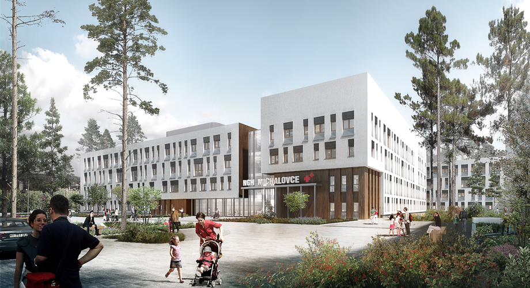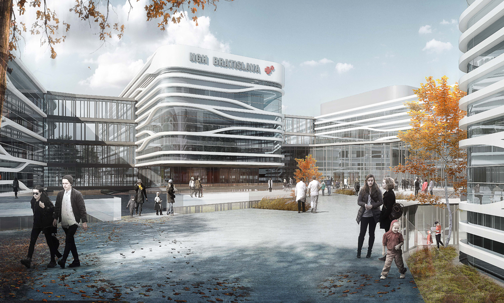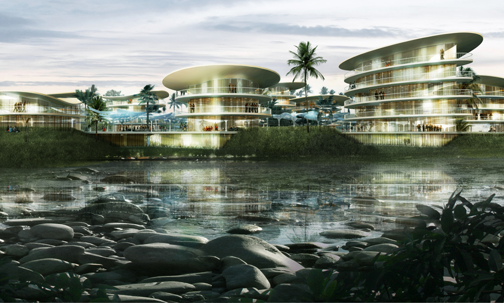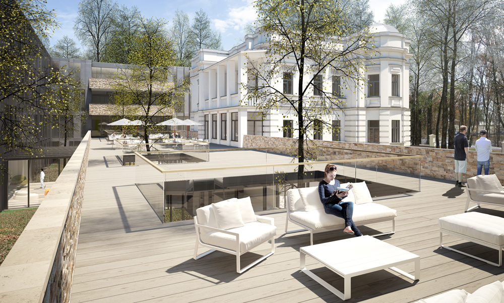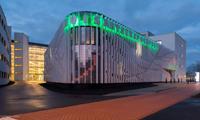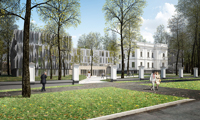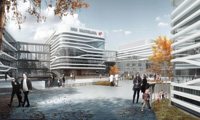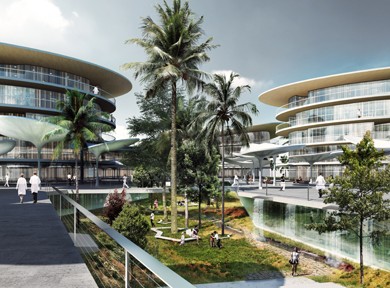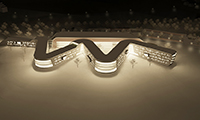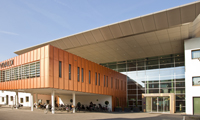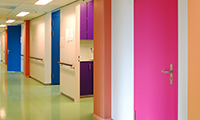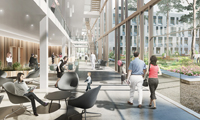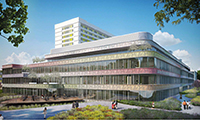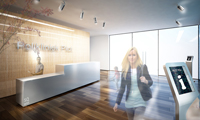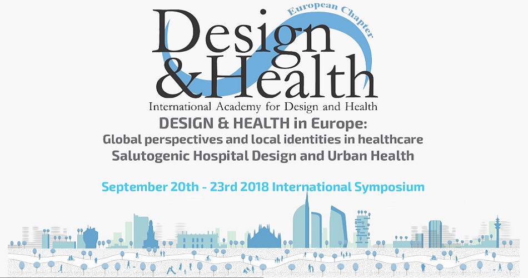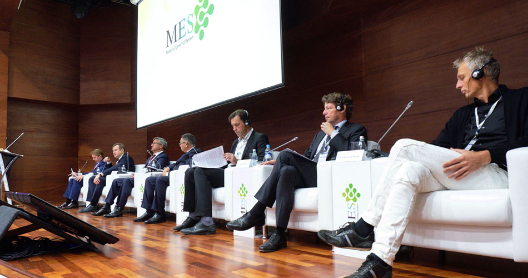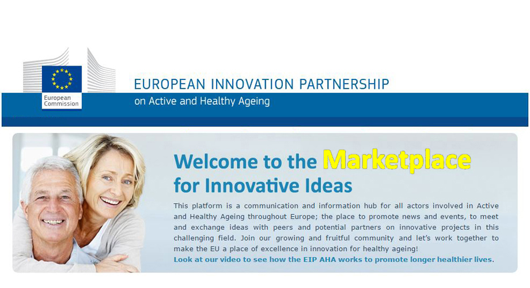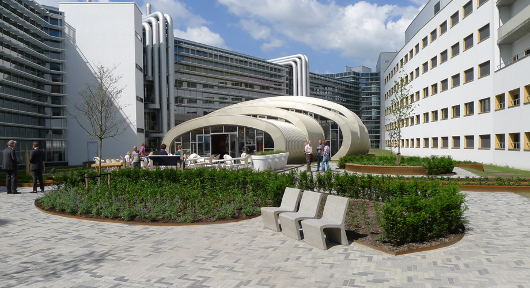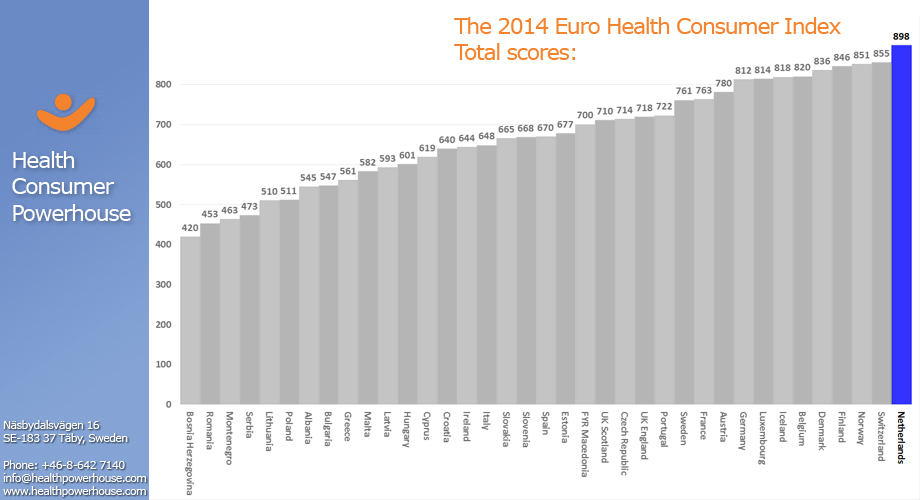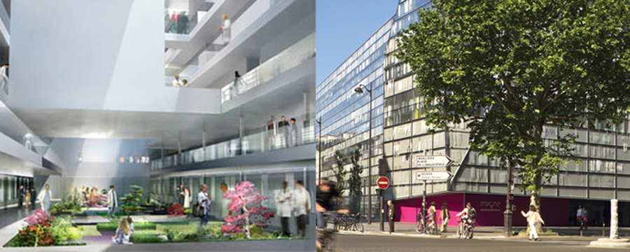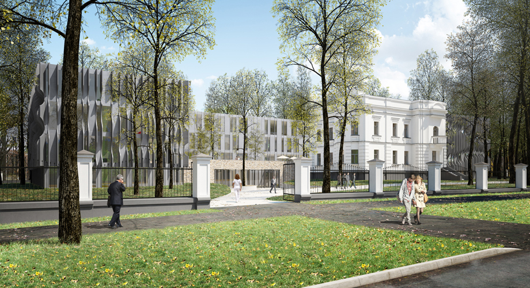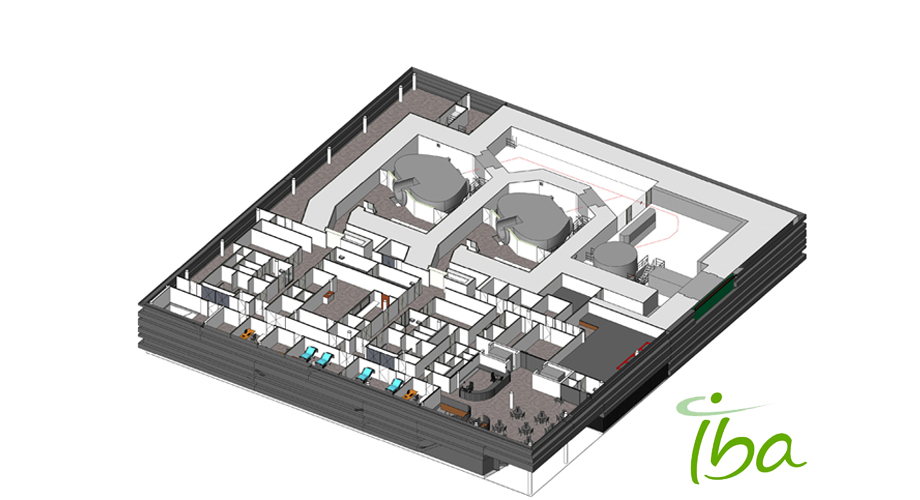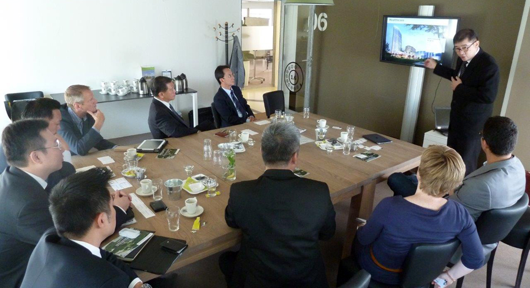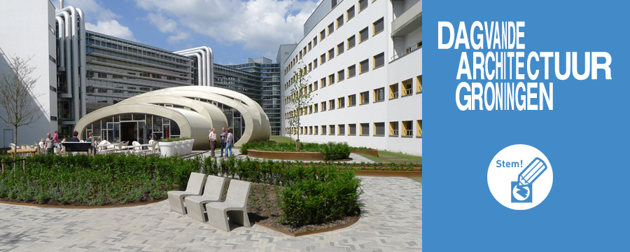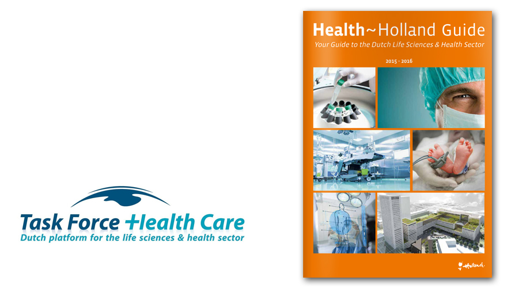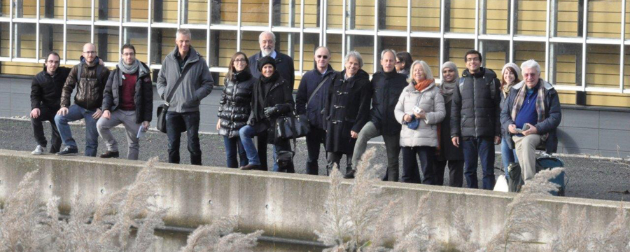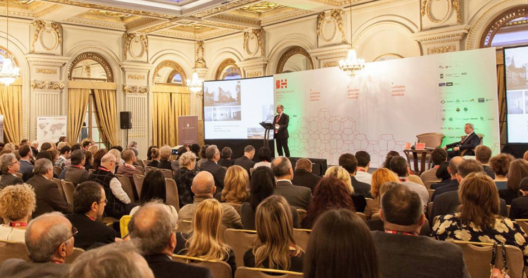Design
Dutch Hospital Design can only create a fully integral design by working with all the disciplines involved on an equal basis and with a shared aim. Finding the perfect combination of functionality, beauty and sustainability is a creative and inspiring process.
The building’s occupant, the client, is a key figure in that process and plays an active role within the team. Dutch Hospital Design bases the functional design for the hospital on the elaborated work and ICT concepts. And we achieve the most beautiful architectural results by working in an entirely open and equal way.
The design is fully accessible in a 3D Building Information Model (BIM) so that the hospital design is visible right down to the details. Future occupants can already ‘walk’ through the building and test its functionality before the first brick is even laid! These high-quality computer models also enable Dutch Hospital Design to predict energy and material consumption in advance and to simulate the effects of changes in the way of working or provision of care. Finally, this process also sheds plenty of light on how we can safeguard the findings of the analysis and concepts during the design.
Read more about engineering >
