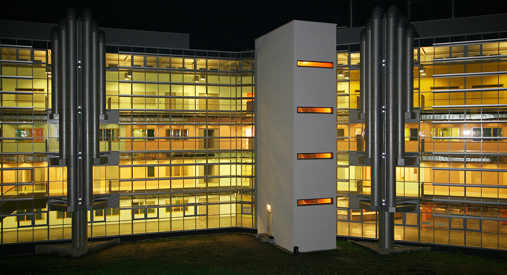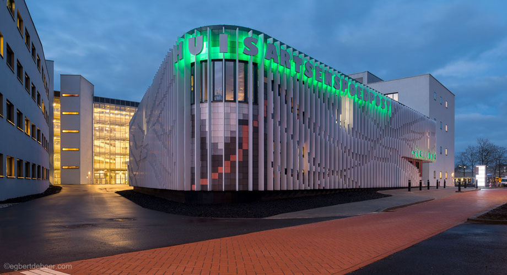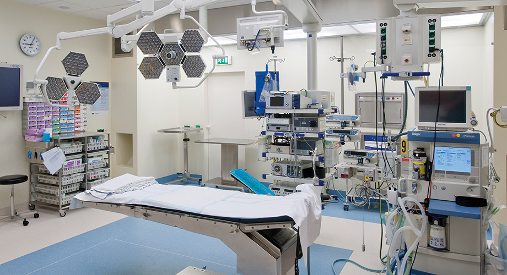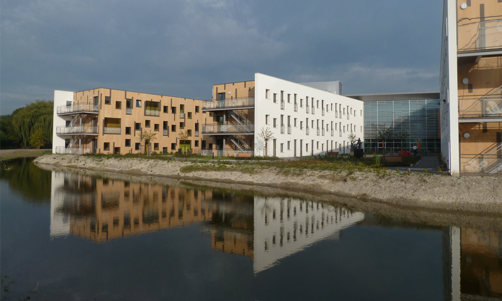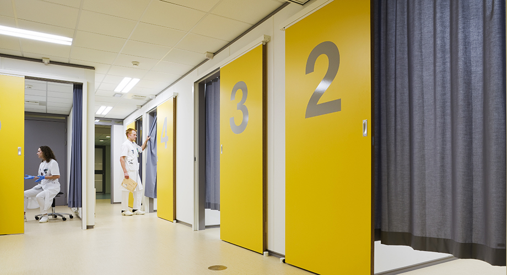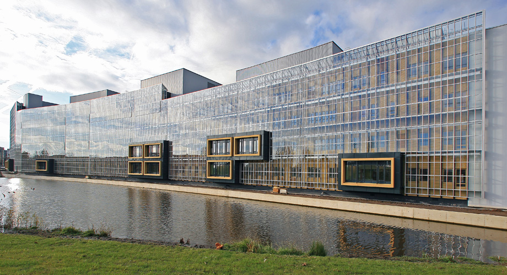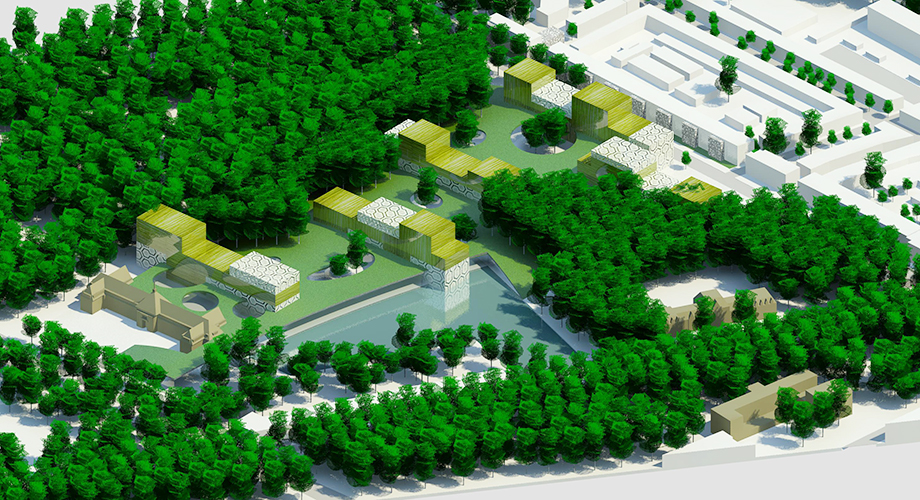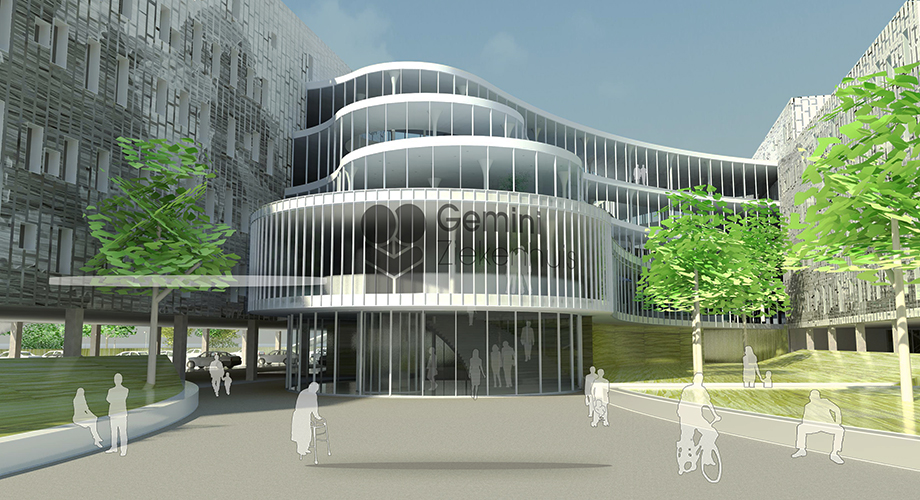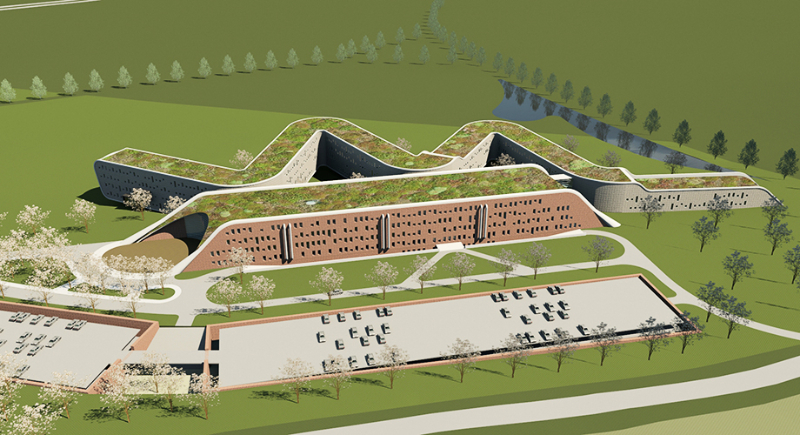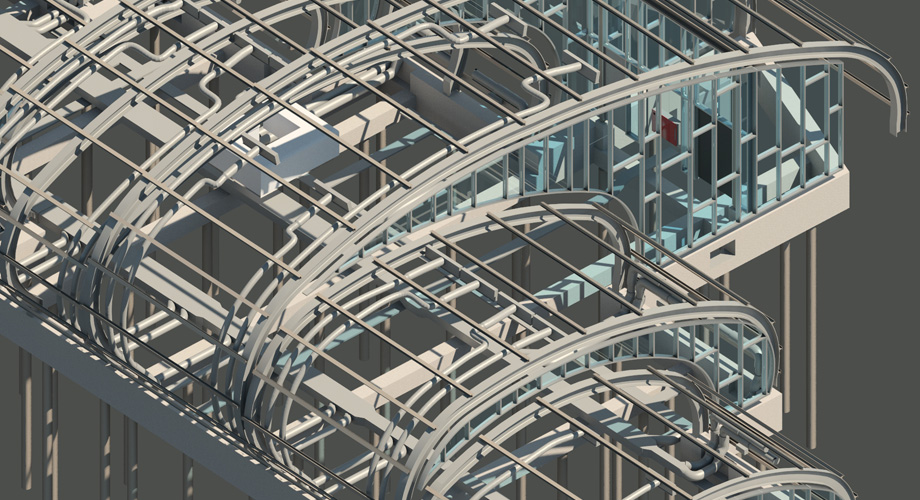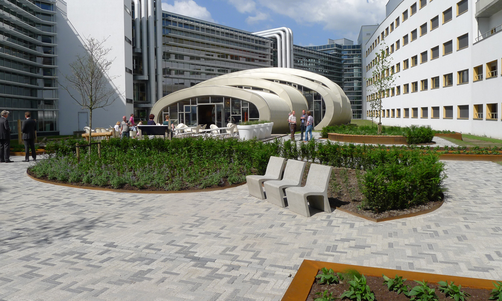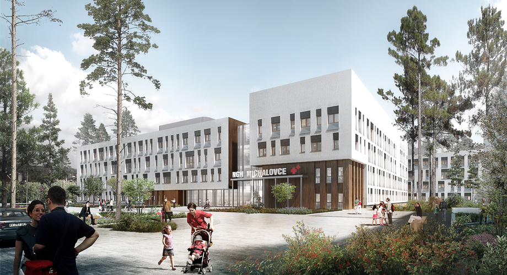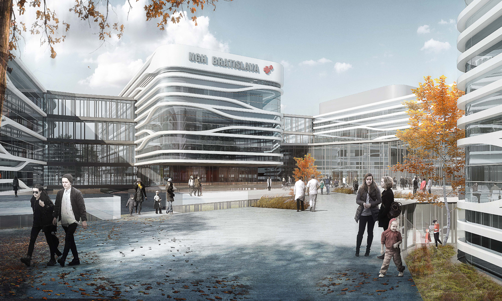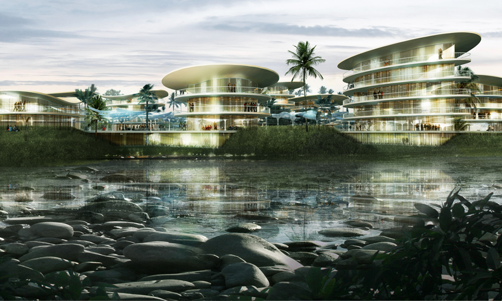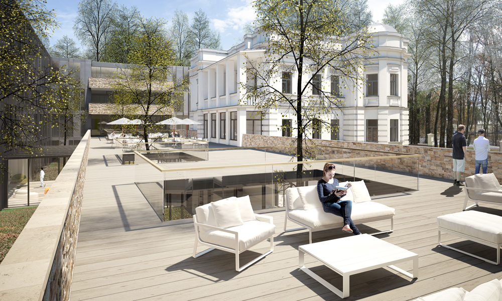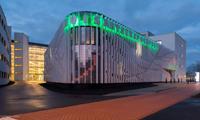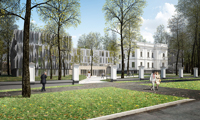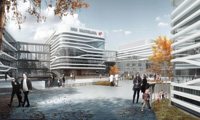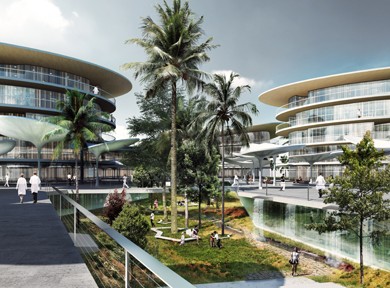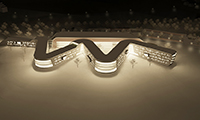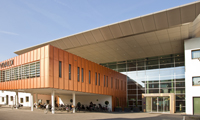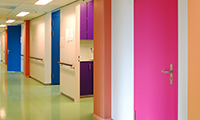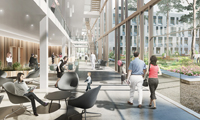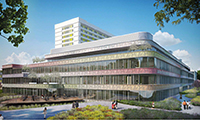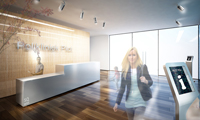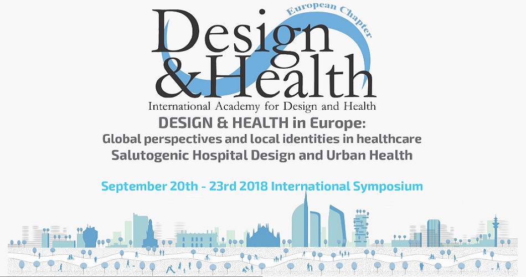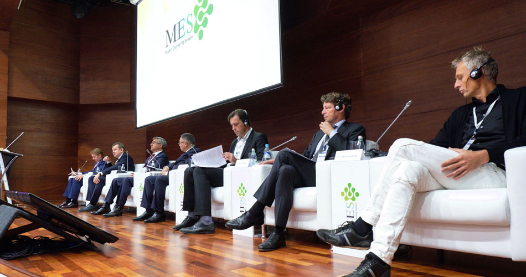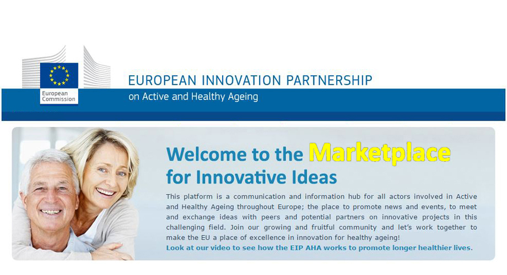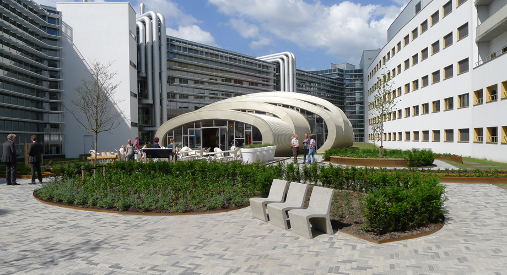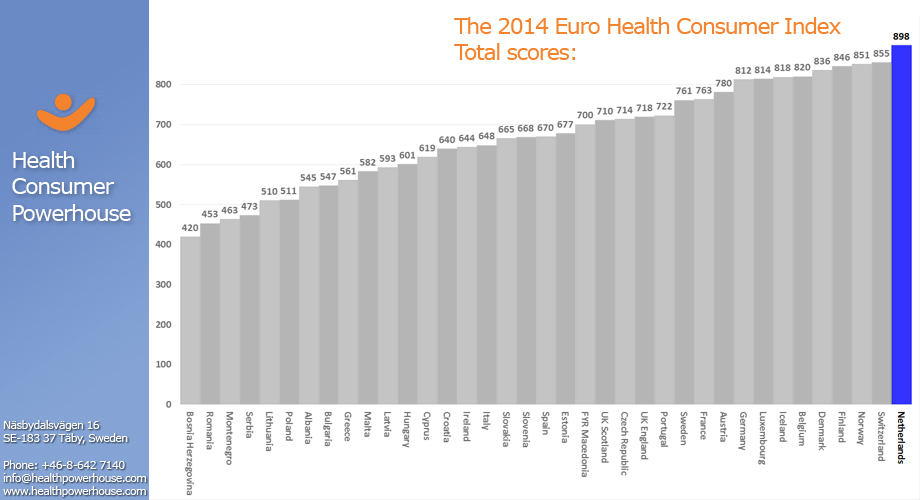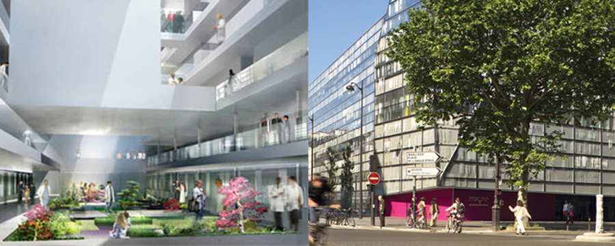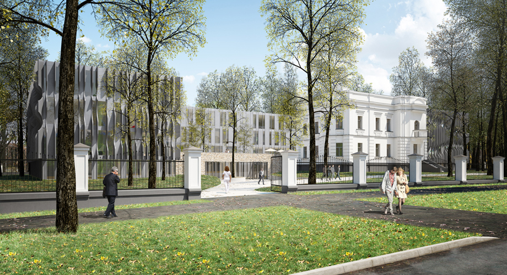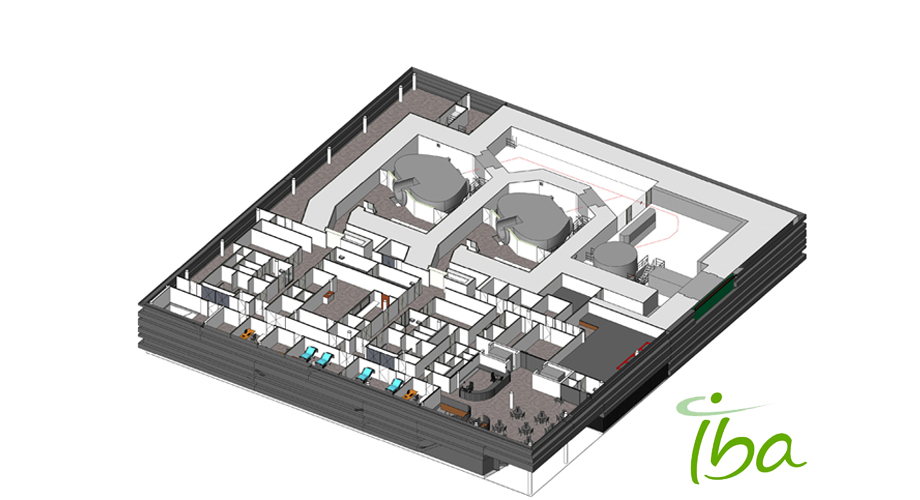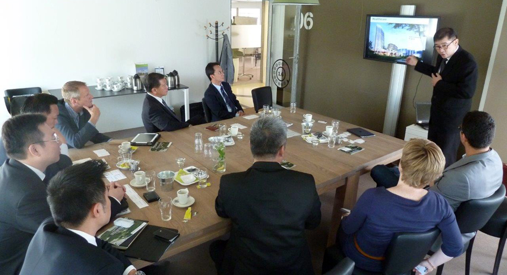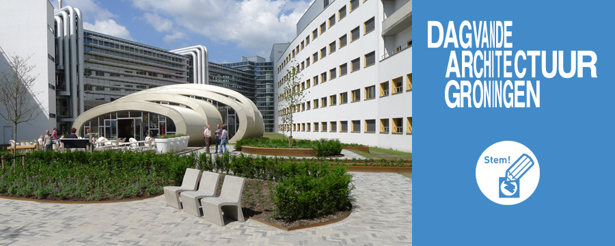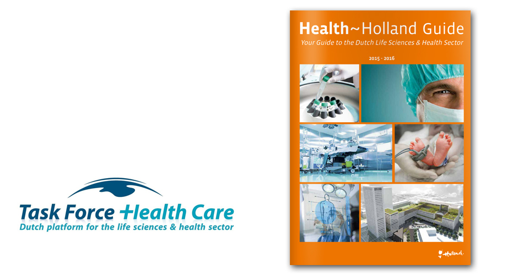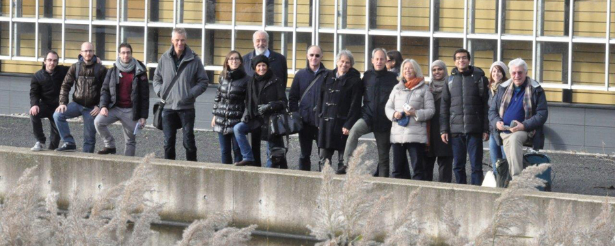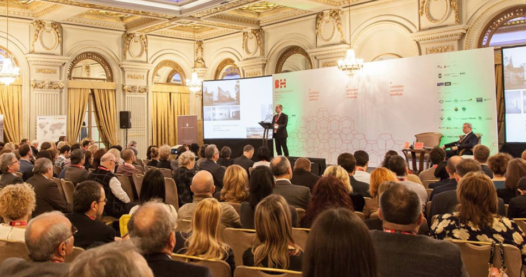Sustainability
Sustainability in architecture
Sustainability is far more than just saving energy. Even the beauty of the building is a determining factor. Ten aspects determine sustainability: surrounding; connectivity; lifetime; material use; waste; CO2 emission; health and safety; user value; energy flows; beauty. The total score for these ten aspects determines the degree of sustainability.
Moreover, if one of these ten aspects is insufficiently considered, the building will not be sustainable and will be demolished prematurely. In practice, this might mean that an extremely energy-efficient building in a totally inaccessible environment is not sustainable. And a building that scores highly in all areas but is considered ugly will not survive for long. In our view, the design process must be a broad exploration, and these ten reference points clarify what needs to be considered.
With the help of a clear plan, DHD helps you define your ambitions clearly. This enables you to understand how you will benefit and what you have to offer. We also know how to achieve these ambitions. Our strong awareness of costs means we can compare possible integrated solutions by considering all aspects of a building’s lifecycle. As a result, you can take decisions about how sustainable you want your building to be. Sustainability is also about the four basic elements of earth, water, air and fire.
The less impact the building has on those four elements, the more sustainable the building is and will be. But a fifth element is necessary: mentality. The mentality of a building’s occupants must be grounded in sustainability. Involving future occupants in the design process will make them more aware of sustainability, and that will benefit the total level of sustainability.
Sustainability in engineering
Many people talk about it, but DHD makes sure it gets built. We do that by designing from a sustainable point of view, applying sustainable techniques in design, and by communicating clearly about costs and feasibility. We do that with both feet on the ground and by realizing that a future without sustainability is no future.
Lowering energy consumption is of vital importance for the environment and, given the constantly rising cost of energy, for every organization. DHD helps building clients and occupants choose the best energy-saving solutions.
Flexibility
A building is also sustainable if it can be adapted to meet changing needs and occupants. This calls for inventively devised and integrated installations.
Sustainable energy
DHD promotes the use of sustainable energy wherever possible. That allows us to limit the use of fossil fuels, which will eventually make us less dependent on these sources.
Socially responsible
By operating in a socially responsible manner, DHD offers our staff a solid and secure foundation. From there, we provide consistent advice and promote the vision outlined above.
Effective and efficient use of water and materials
The effective use of water and materials is also part of a sustainable building. Re-use is also a realistic option. DHD ensures a good balance between installation technology and structural facilities. On the basis of the total life cycle costing, we make the right assessments and choices.
Comfort
A building that is a pleasure to live and work in maintains its value. And it contributes to the health and productivity of its occupants, whether they are staff, patients or visitors. Building installations certainly help, but our view is that the fewer installations, the better.
Occupants
To ensure a long lifespan, installation design must harmonize with how occupants use a building. This means that installations must be easy to maintain and manage. Moreover, DHD monitors the smooth performance of installations.
Materials
In selecting materials, DHD ensures that the cycle of materials on earth is not disrupted unnecessarily.
Read more about the next generation hospital >
