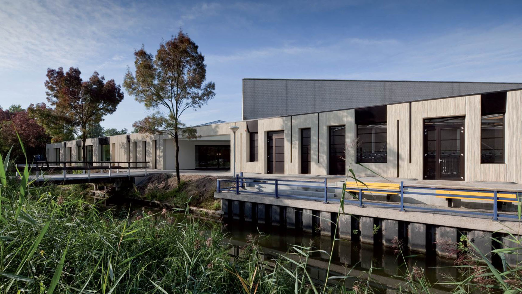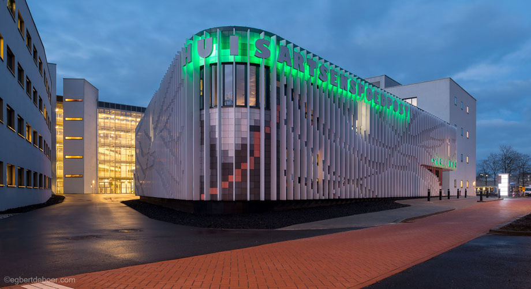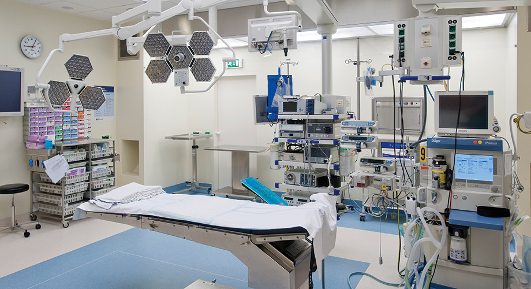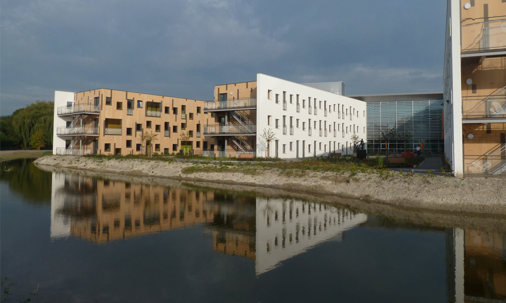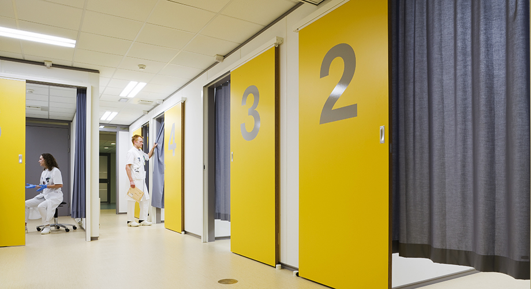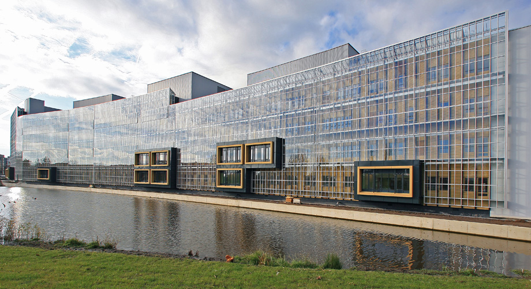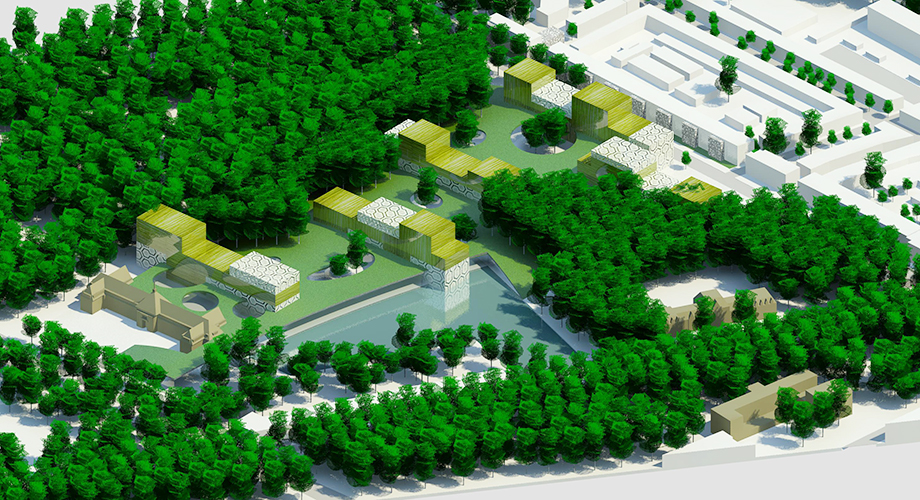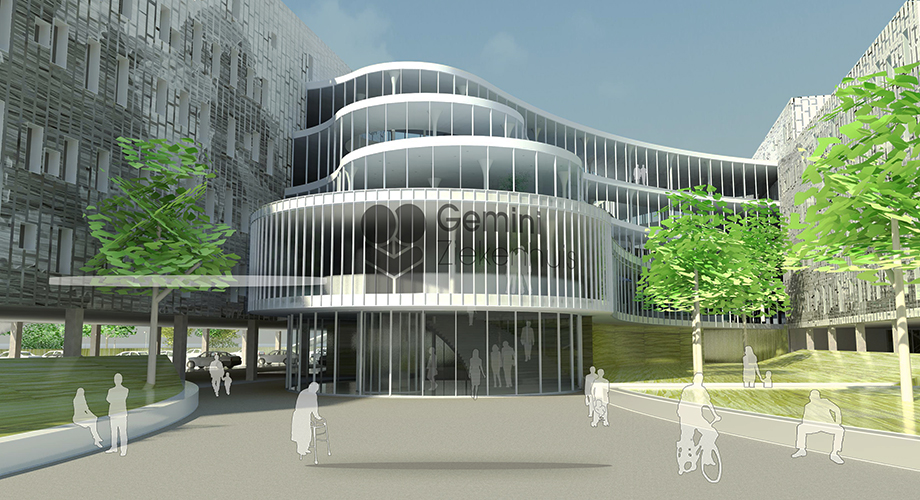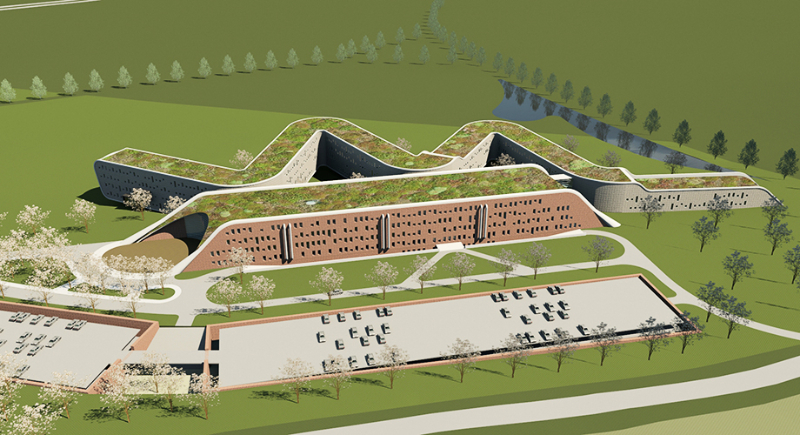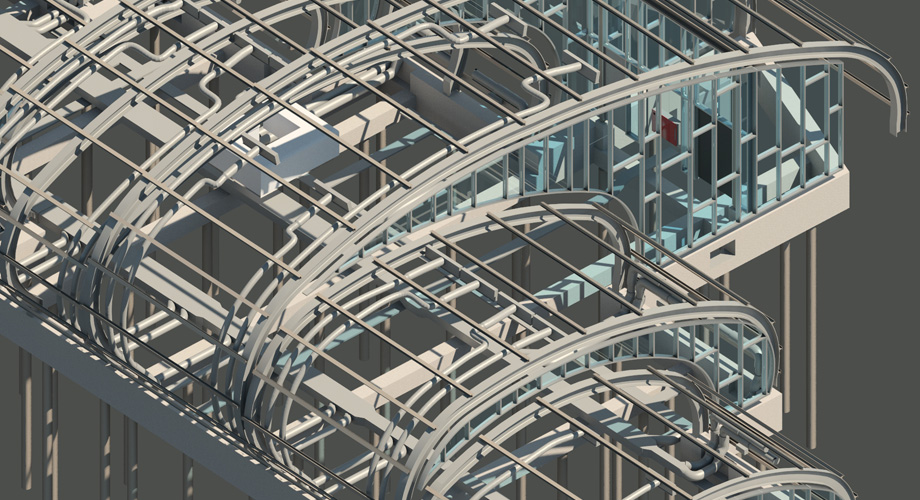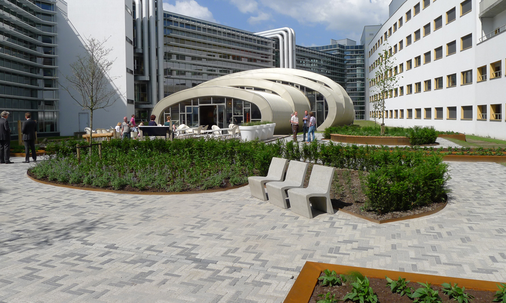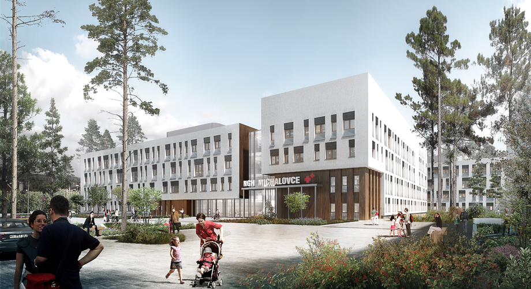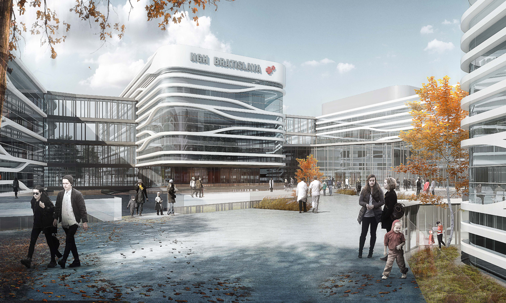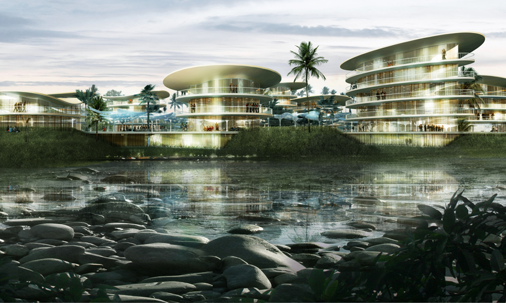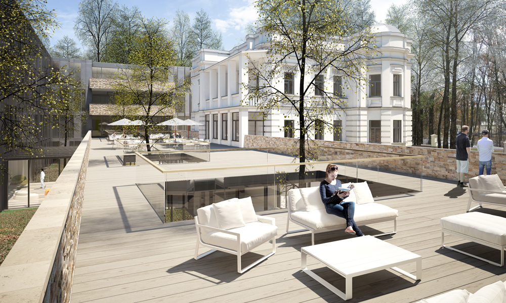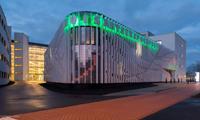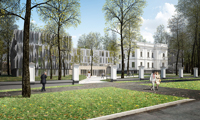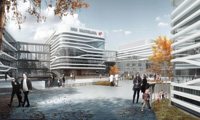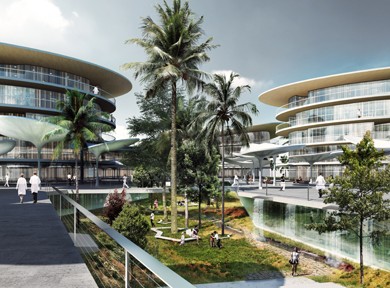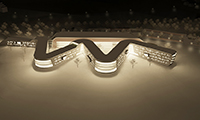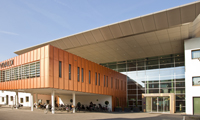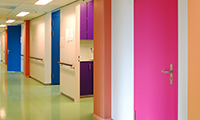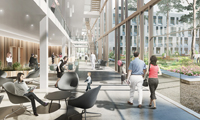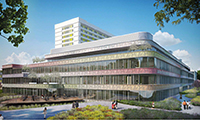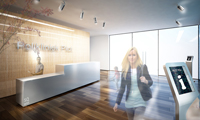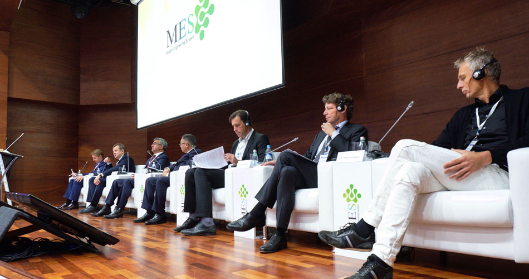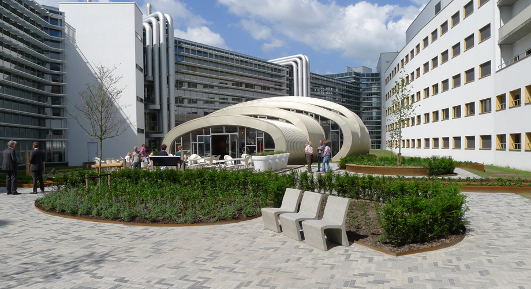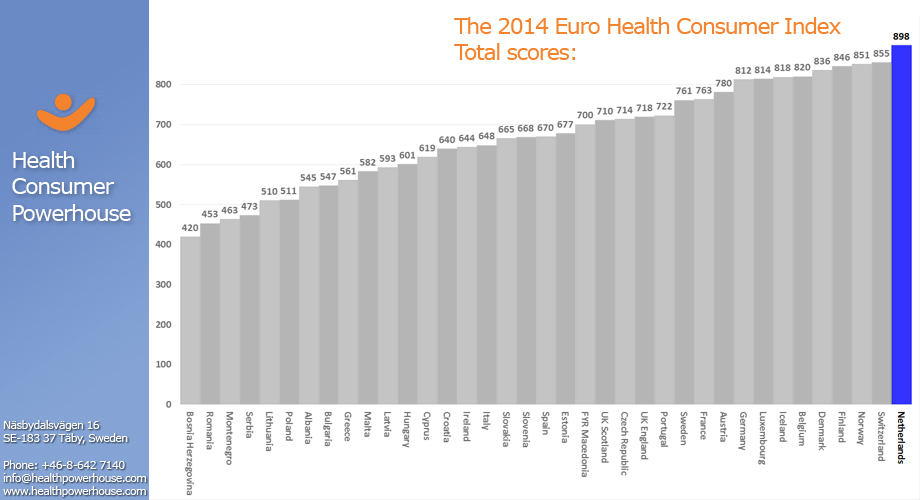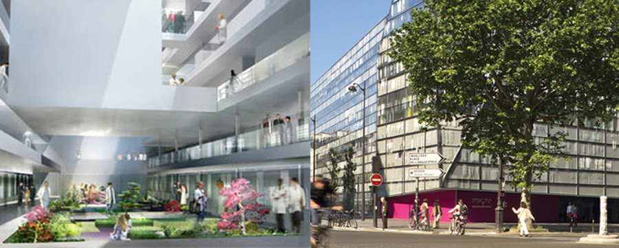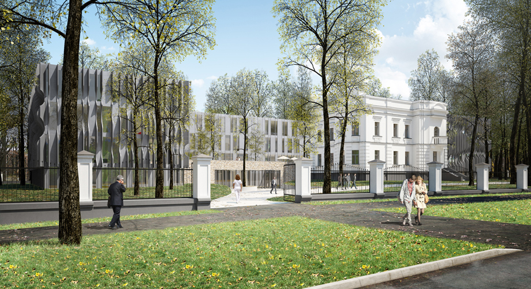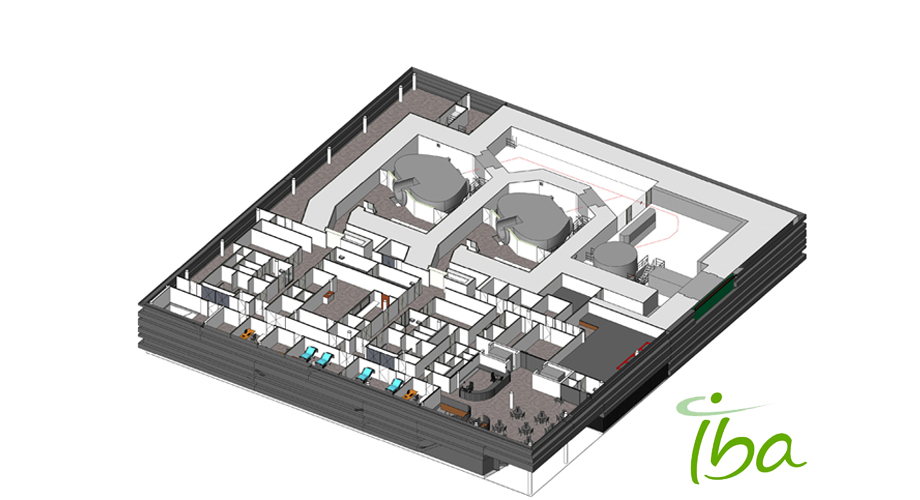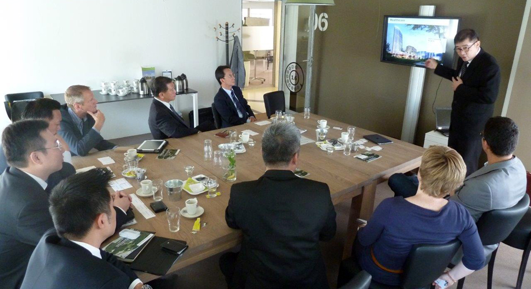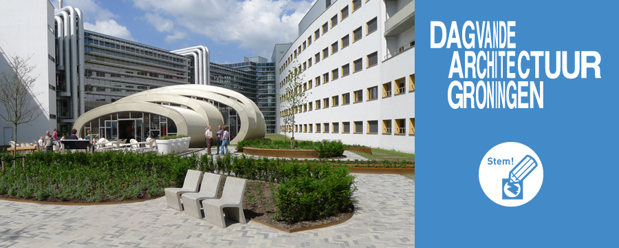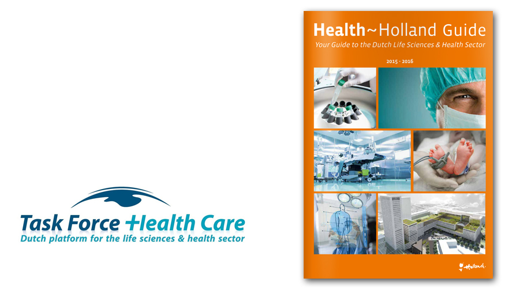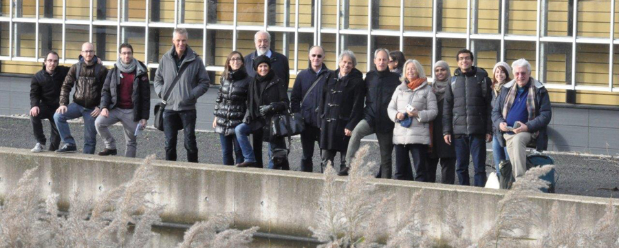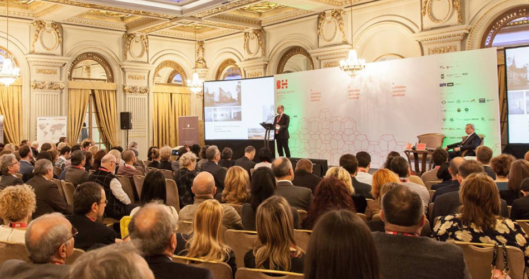Rehabilitation Centre DE HOOGSTRAAT
Tailor made design
From the entrance hall a semi-transparent door leads to the orthopaedic and rehabilitation engineering center. A lime green floor is the connecting element between all areas in the center. The entire layout and design breath the focus on the patient. Here, orthoses, prostheses and wheelchairs are measured, fitted and provided to people. Every element is tailor made. This means fitting, measuring, making casts and moulds, coating and of course
practising. For these precarious proceedings customers have to feel at ease, hence the department is furnished as transparent and clean as possible.
Technical Heart
With these machines and technical devices in the epicentre of the department, the staff shaping technical wonders for people with minimal hand function and creating almost futuristic artificial legs with electric motors kicking themselves forward. Here, lifelike prostheses are made. Previously, these work spaces were situated in tight, low areas with a chronic lack of daylight. Now the light flows in from all sides, the wide windows overlook the greenery and skylight from the roof makes sure the workshops and
corridors are covered in daylight.
Sustainabilityy
Sustainability was one of the starting points for the design. Therefore floor heating and cooling ceilings are applied via Aquifer Thermal Energy Storage (ATES) combined
with heat pumps, using heat recovery systems and for example energy efficient lighting fixtures.
