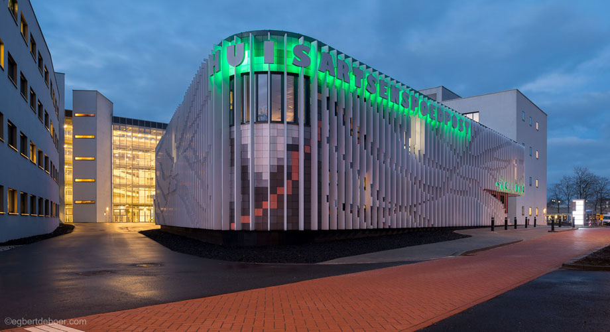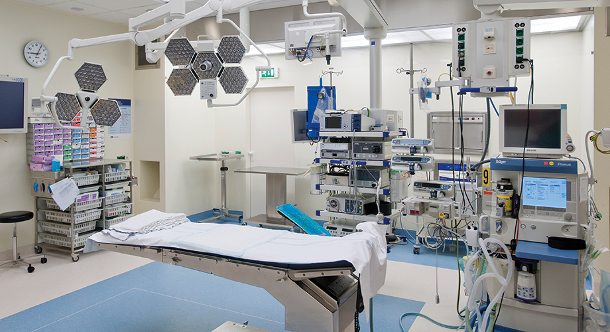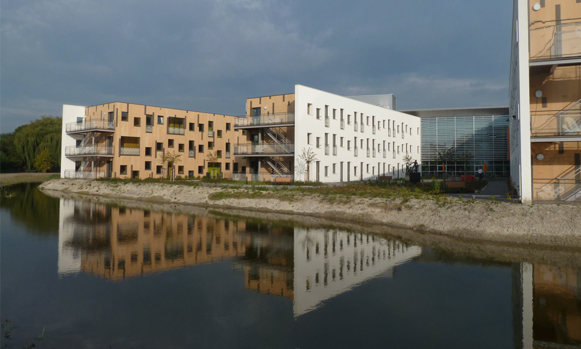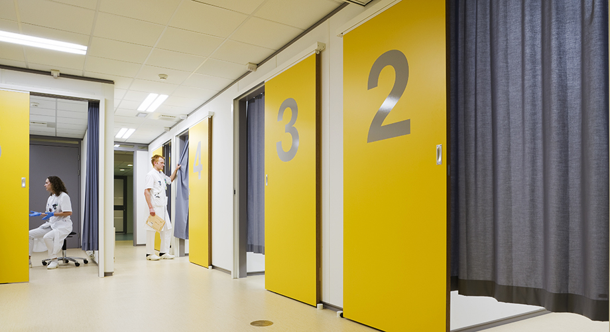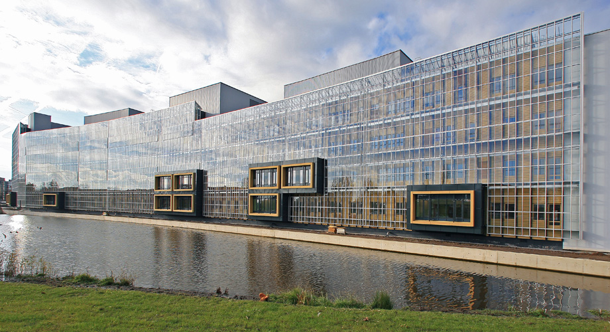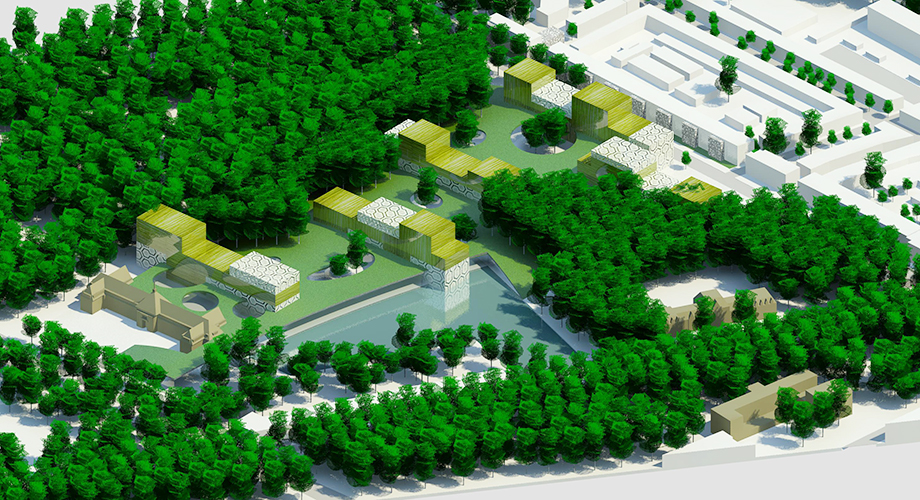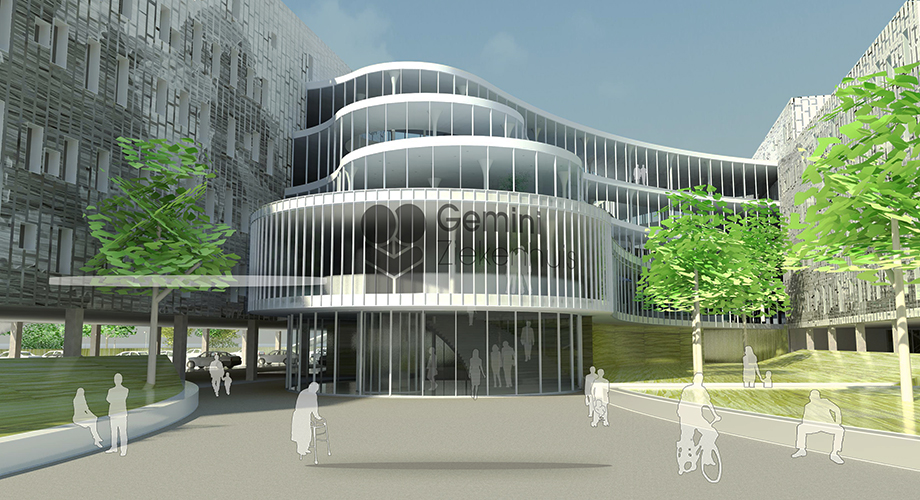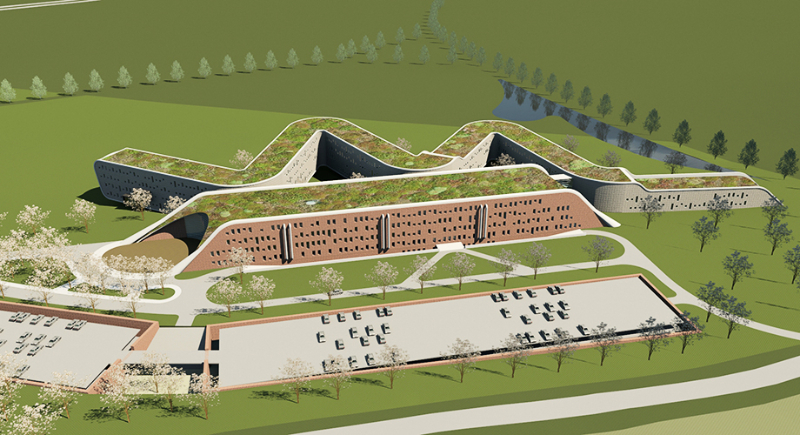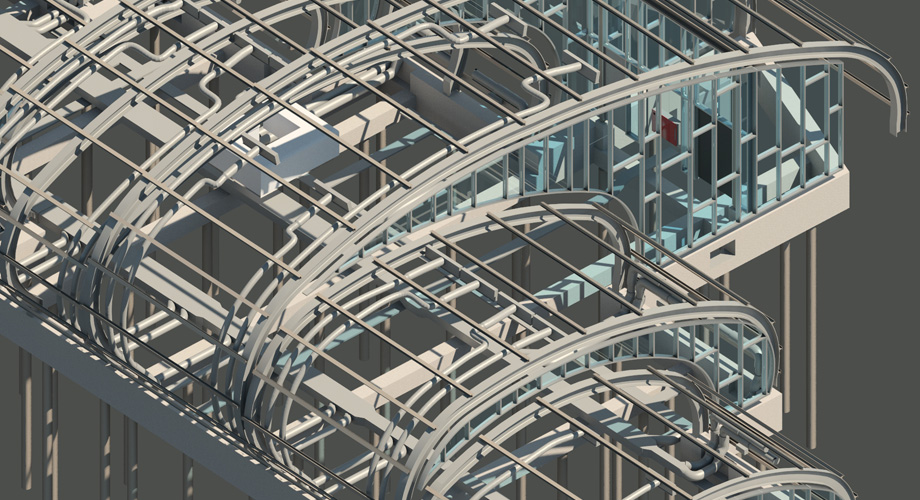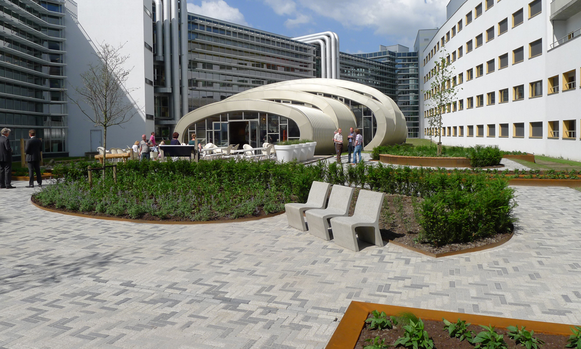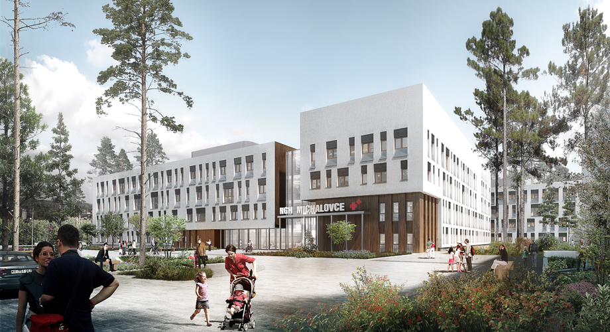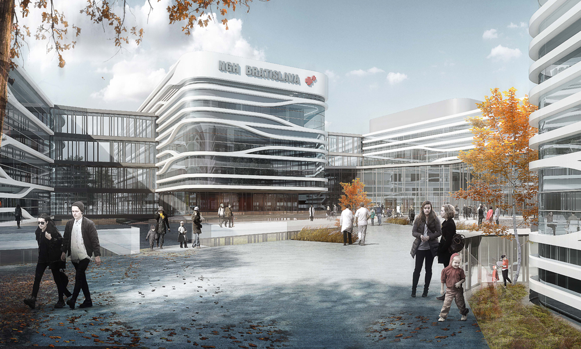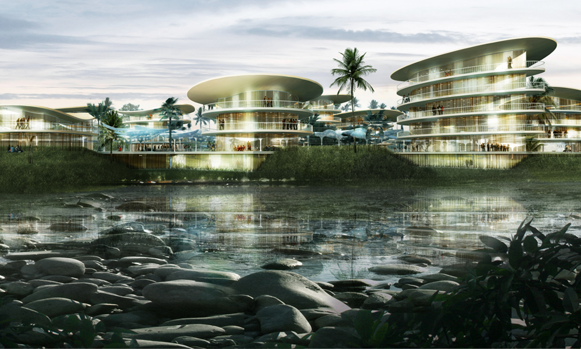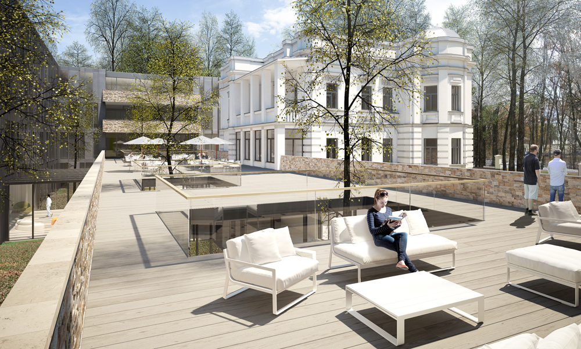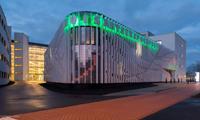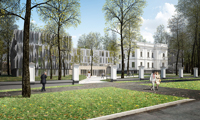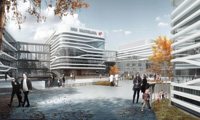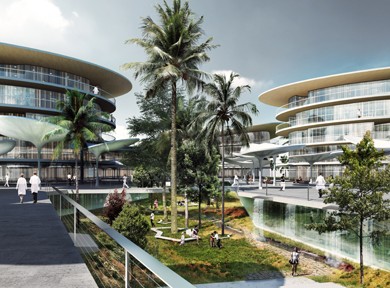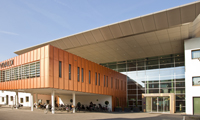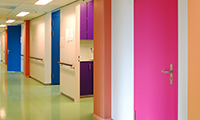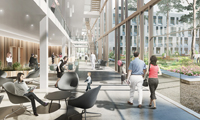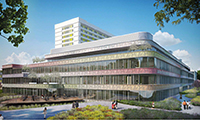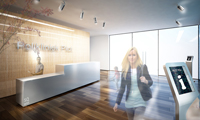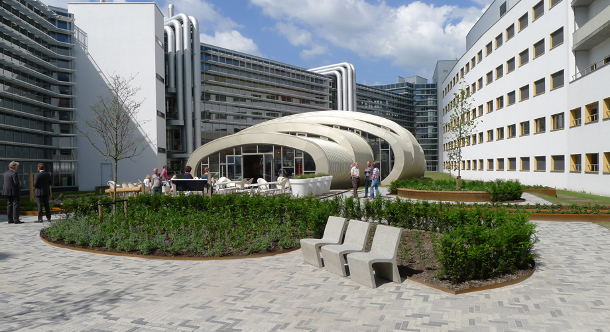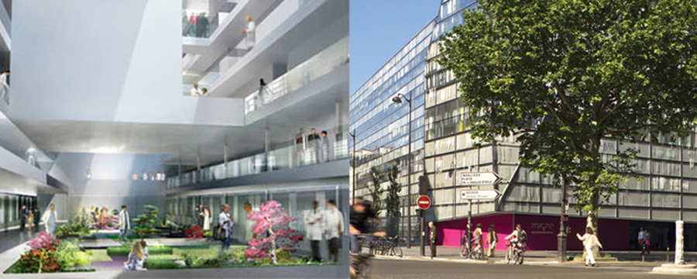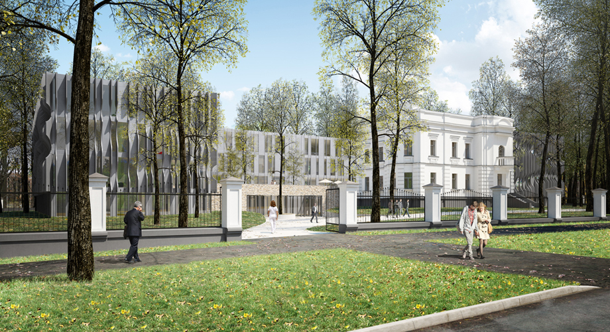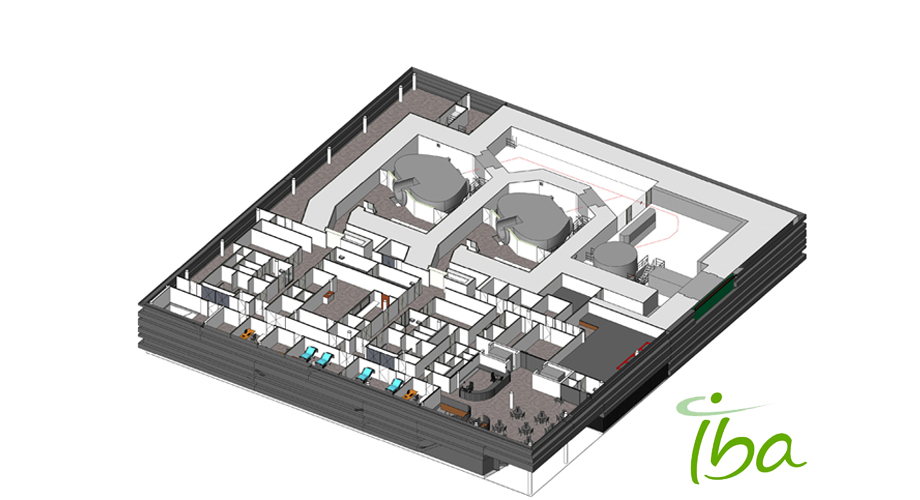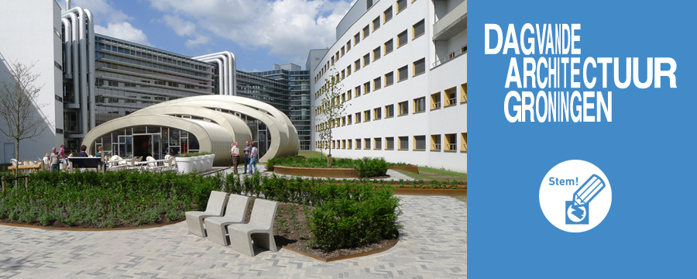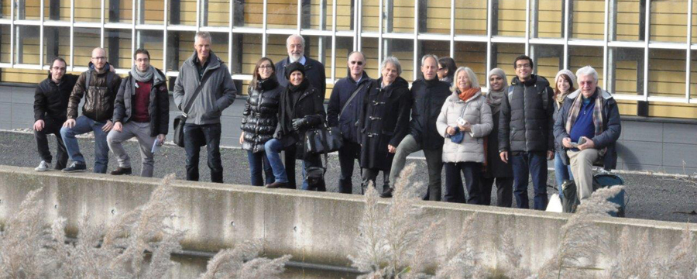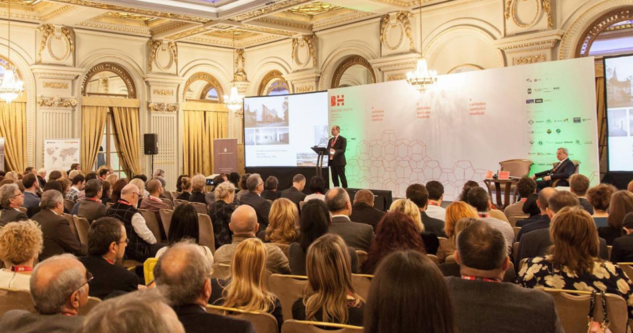Wanica Health Center, Suriname
A flagship hospital for Suriname in a tropical climate
Dutch Hospital Design and the Van den Berg group designed this new flagship hospital for the government of Suriname, a small country on the Northern side of South America. The hospital will be situated in the suburb of Wanica situated near Paramaribo, the capital city of Suriname.
The design for this hospital draws its inspiration from the local culture, climate and landscape of Suriname. The design consists of 3 to 4 story towers loosely placed on a raised plinth. These lily shaped towers guide a meandering route through the hospital building, a reference to the meandering rivers of Suriname.
Designing a hospital in a tropical climate has its challenges which resulted in interesting design solutions. Cooling the building in a sustainable manner was a main challenge. Wide overhangs were used to create shade. Aerodynamic ‘ventec’ roofs were also used on the one hand to passively induce an airflow through the building and on the other hand to capture reusable rain water to assist with the cooling of the building. The building is also functionally split into climatic zones. Functions requiring air conditioning are situated in the more climate protected plinth thereby minimizing the energy consumption of these air conditioning systems. Other functions, where natural ventilation is permitted, are situated in the towers.
The design is preliminary and it is expected that the 40.000m² hospital will house around 300 clinical beds.
Read what Elisa Carter says about the design

