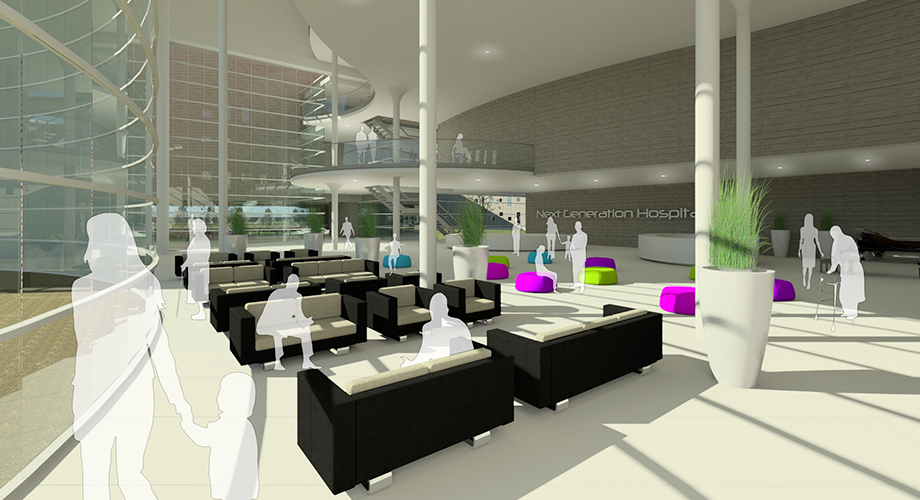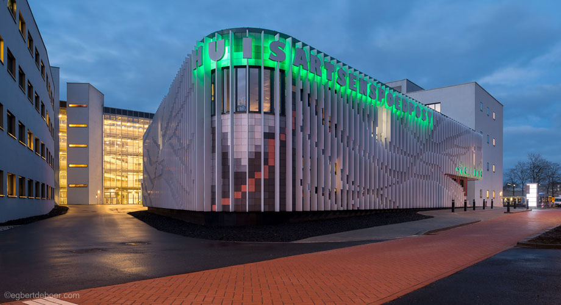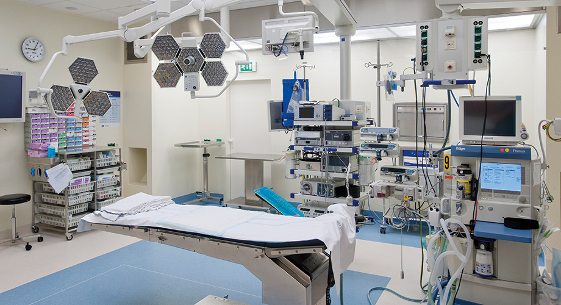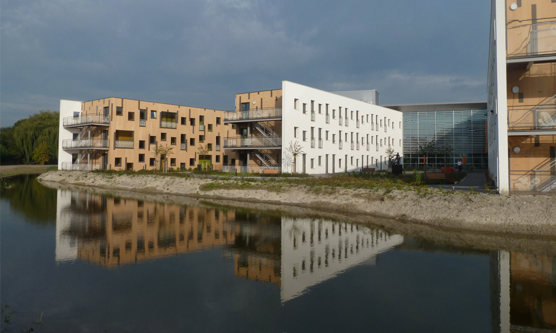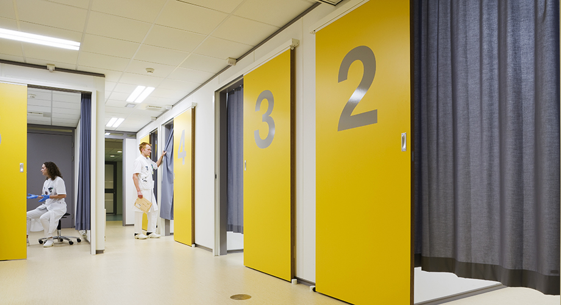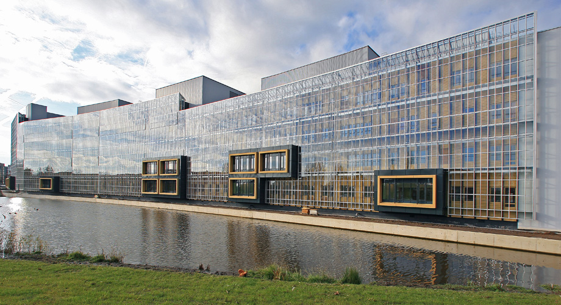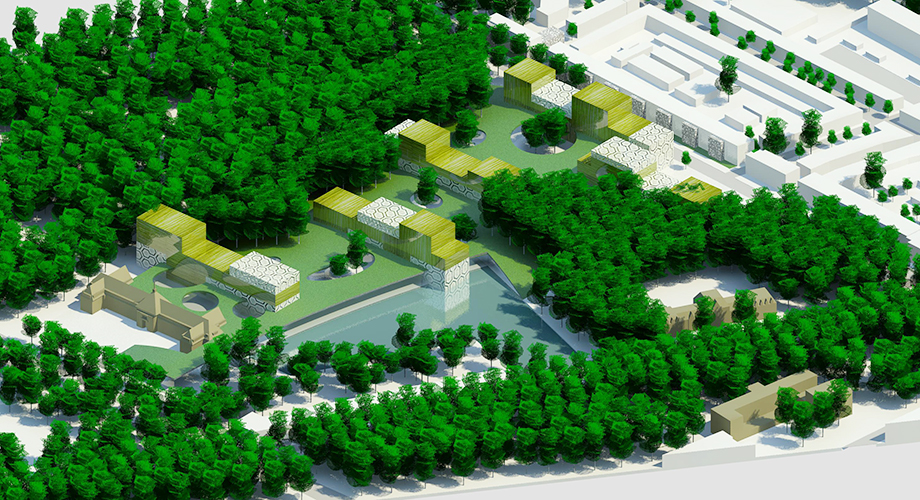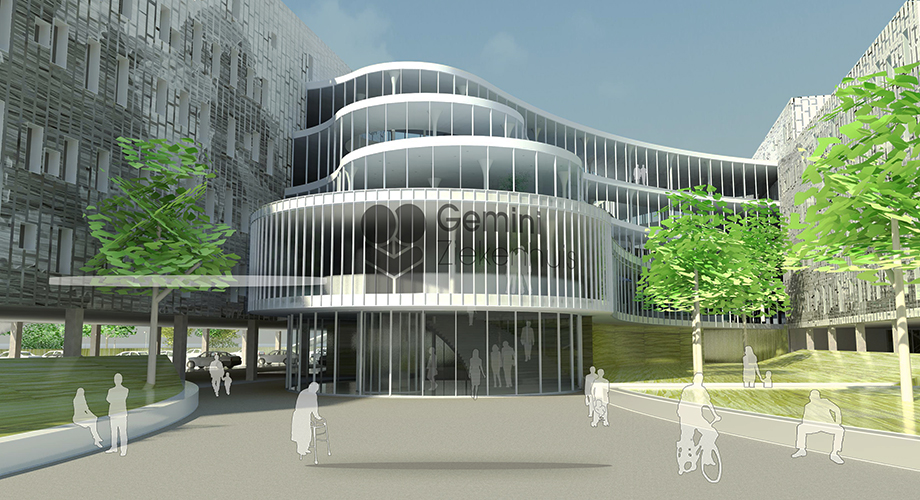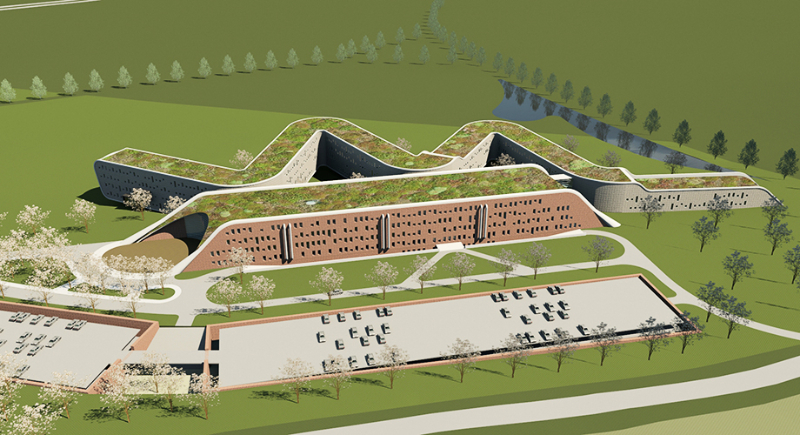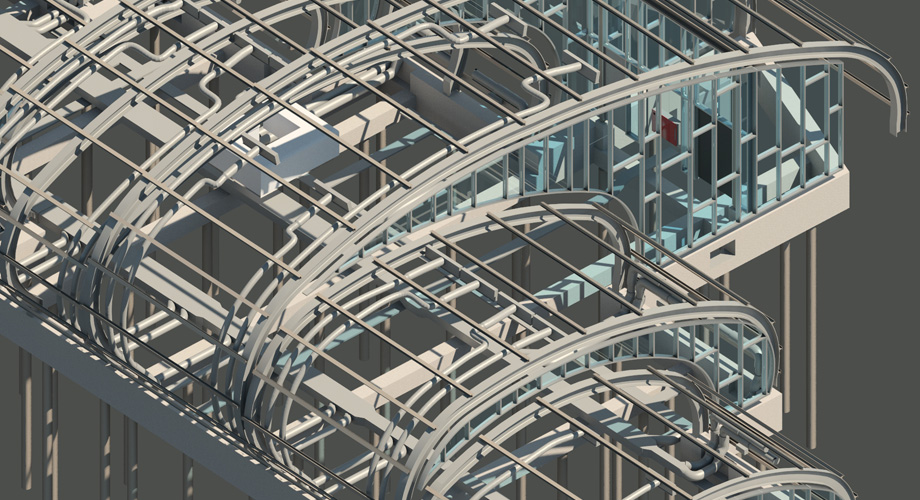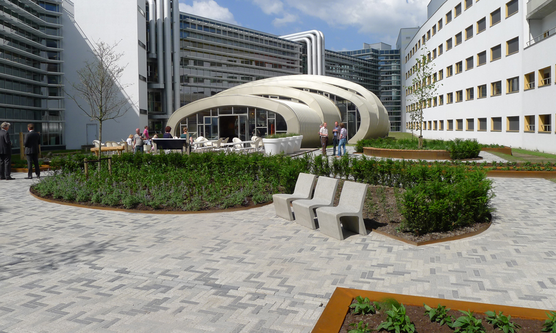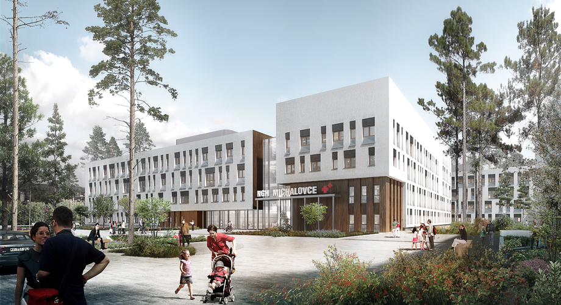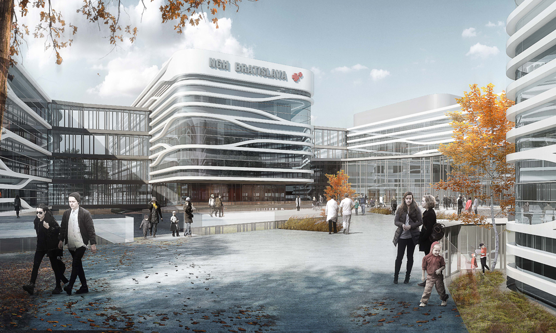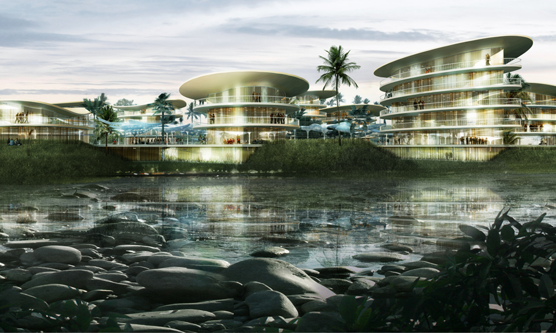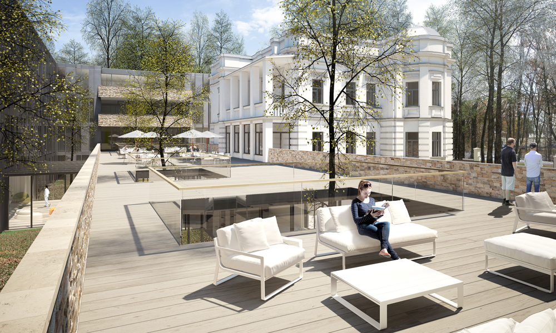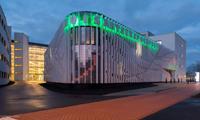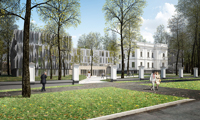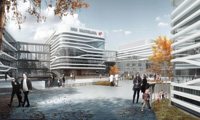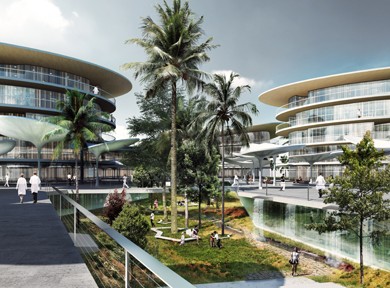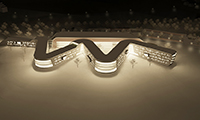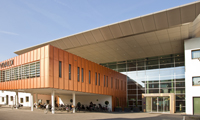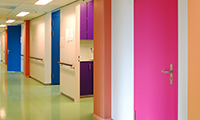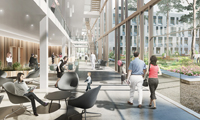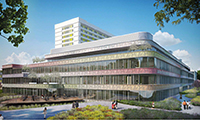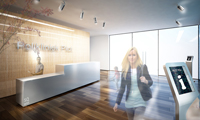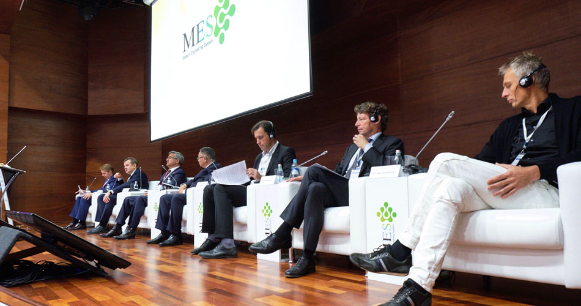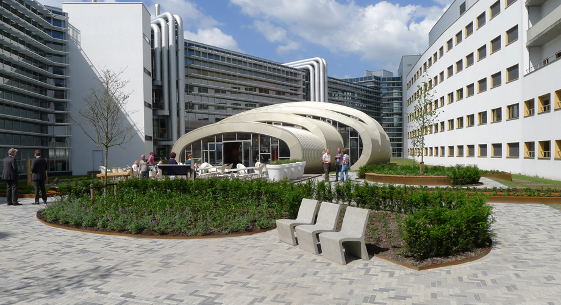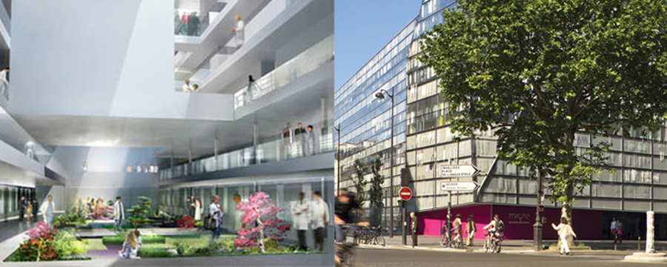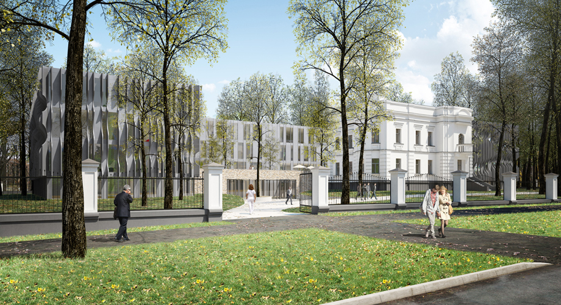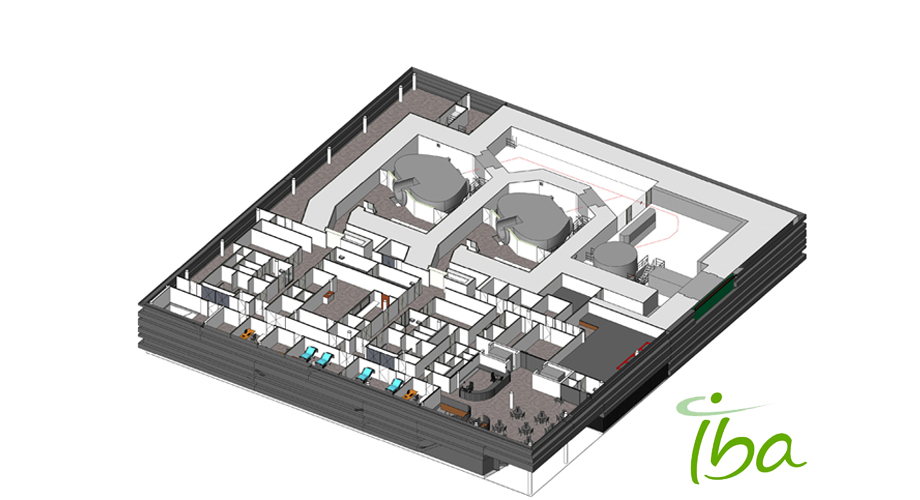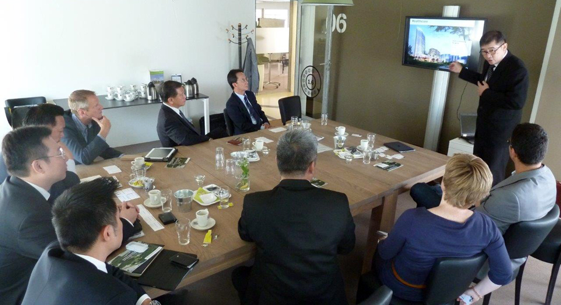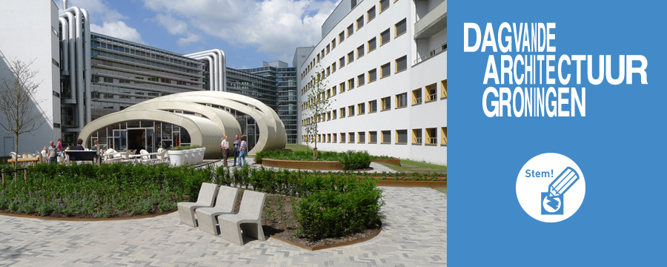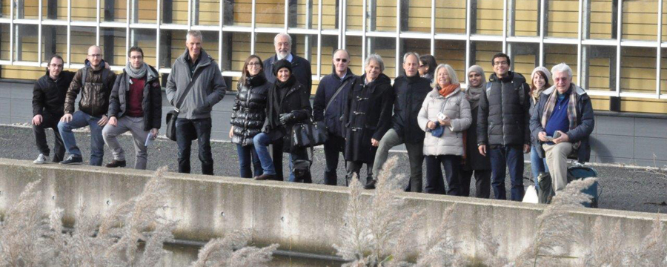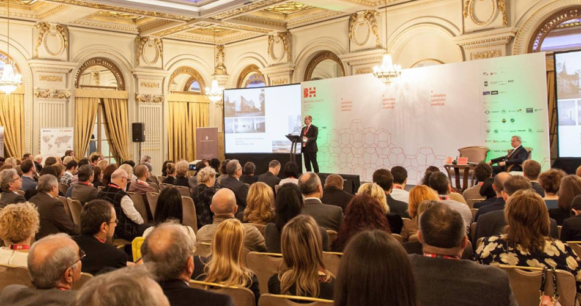Next Generation Hospital, Sielnica, Slovakia
A big leap into the future!
Looking to Asclepius, the Greek god of medicine and healing, one can say that although the knowledge of healthcare was very advanced in ancient times, it cannot be compared to our current possibilities and certainly not to those that lie ahead. In the same way, hospitals built in ancient times cannot be compared with those of today. On the other hand, people now and then don’t differ too much. In fact, they are more or less the same and have comparable needs.
Designing a hospital for the next generation means accommodating all sorts of future developments as well as the needs of people. The former are rational, while the latter are emotional. That this apparent contradiction can be reconciled in a single building in a very natural, sustainable and attractive manner, is proven by the design for the Next Generation Hospital.
In its form, the building smoothly follows the landscape contours and even refers to the snake of Asclepius. The corpus coro, housing the core functions of the hospital, is faced in stone quarried locally. The Asclepius houses all other functions and features local timber that turns a grey shade in the sunlight. The Asclepius looks as if it is elevated above the surroundings, its balconies overlooking the beautiful scenery as the landscape flows into the courtyards and interior. Supported by modern sustainable installations, the building makes a stay in hospital as pleasant as possible.
Disciplines
Work innovation architecture, landscape design, services, structural engineering
Facts
New general hospital 70,000m2 gross floor area
