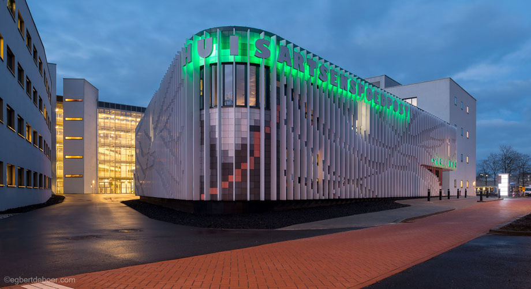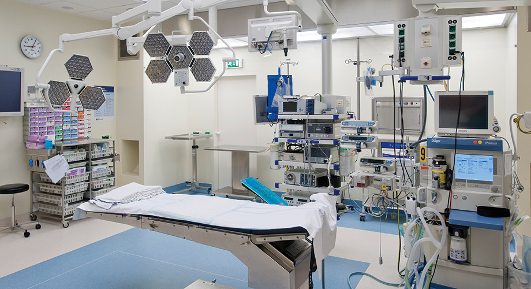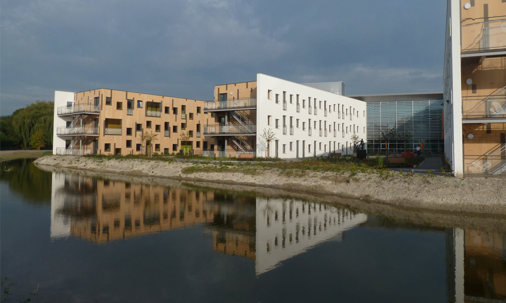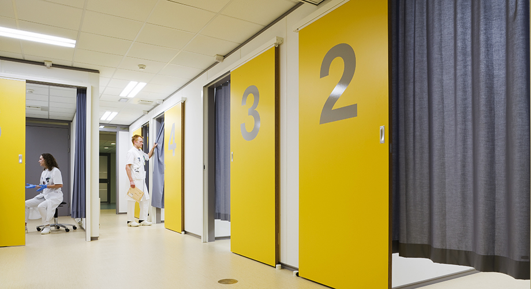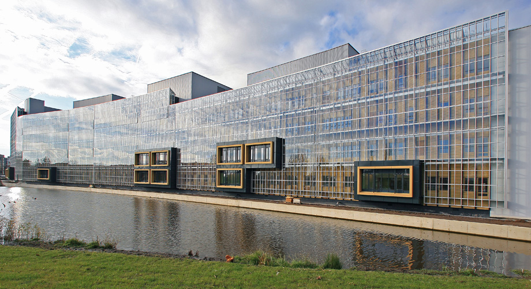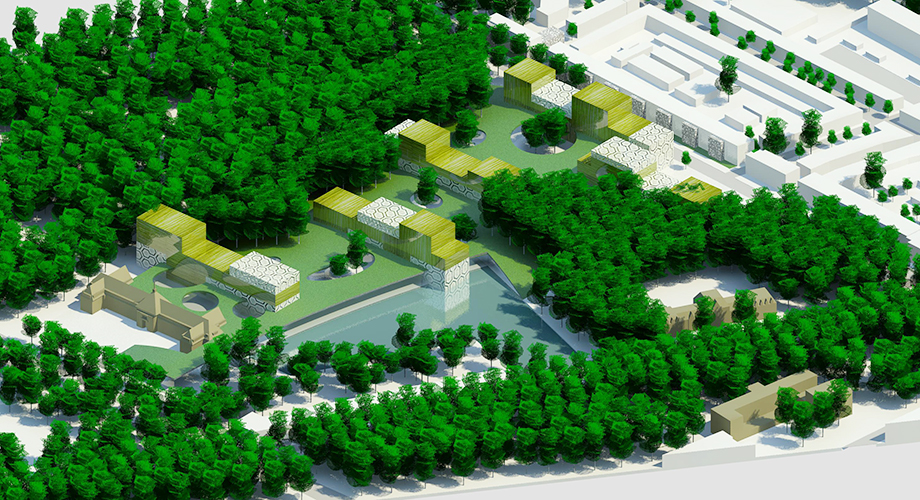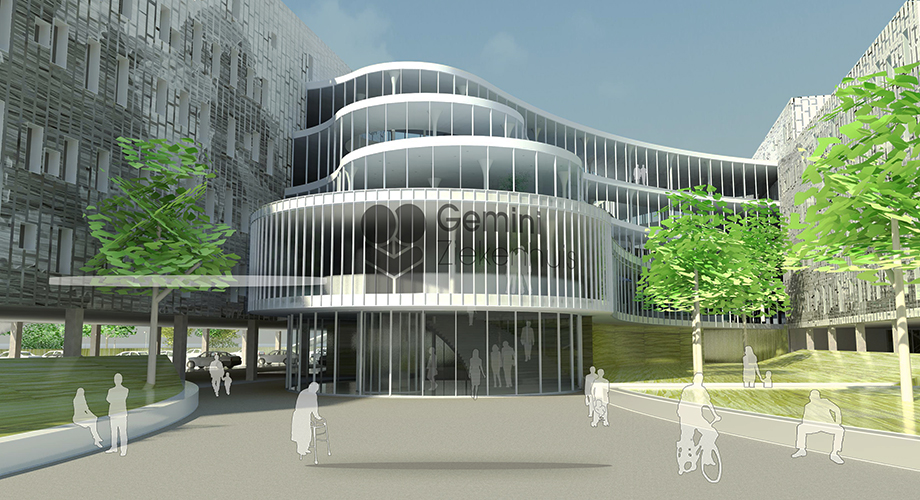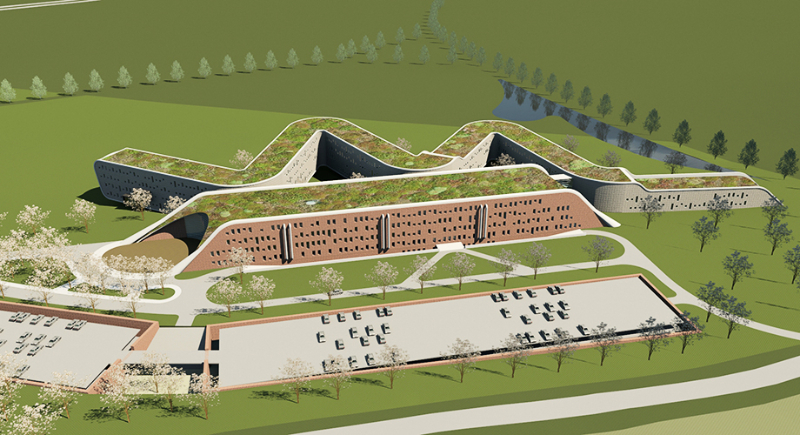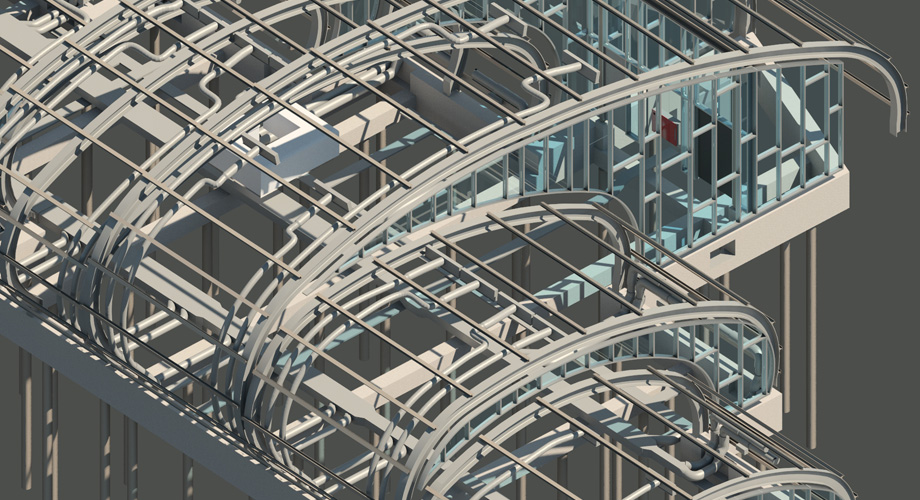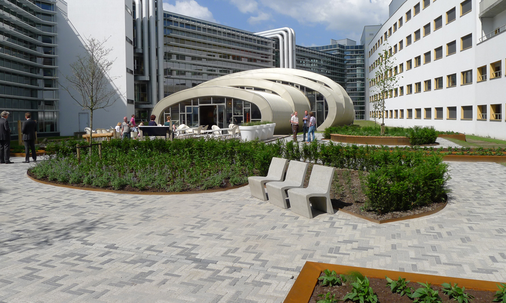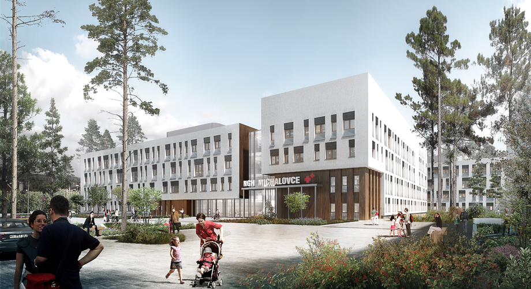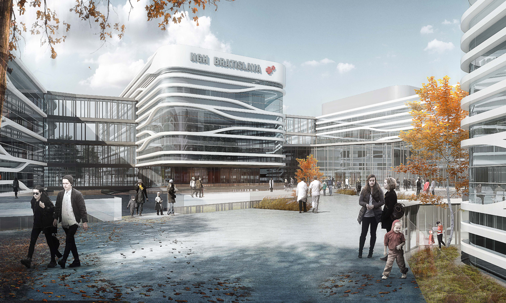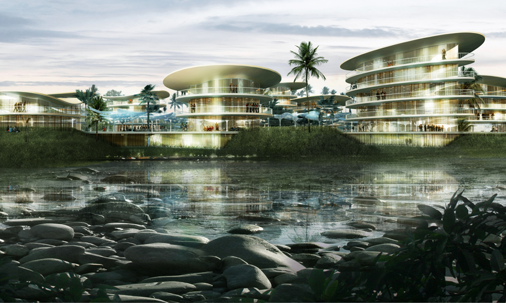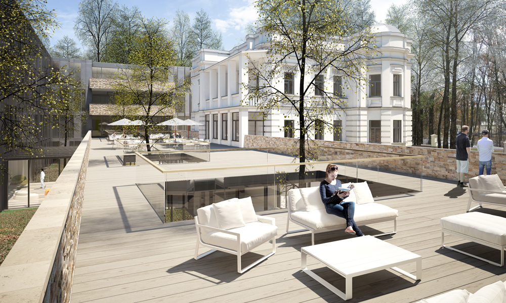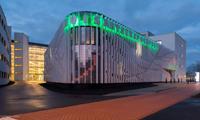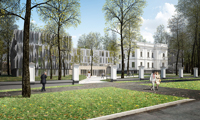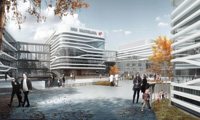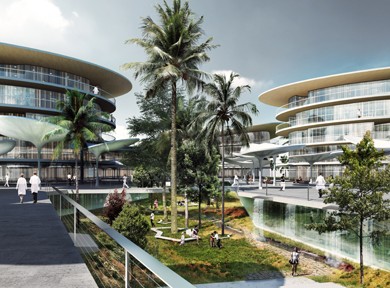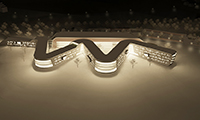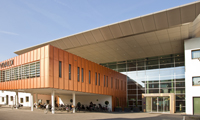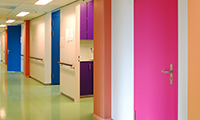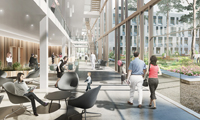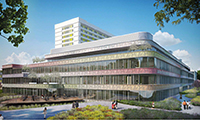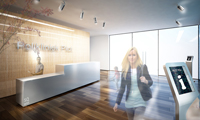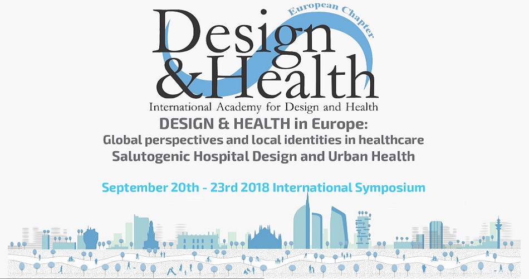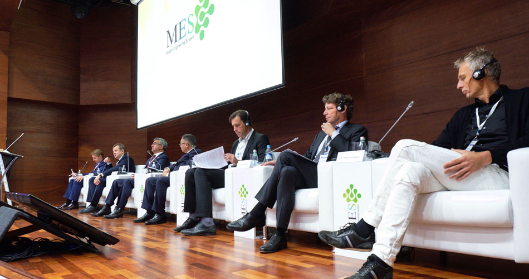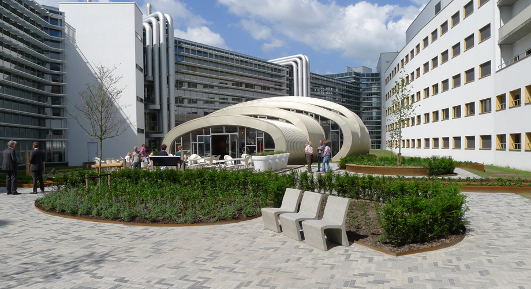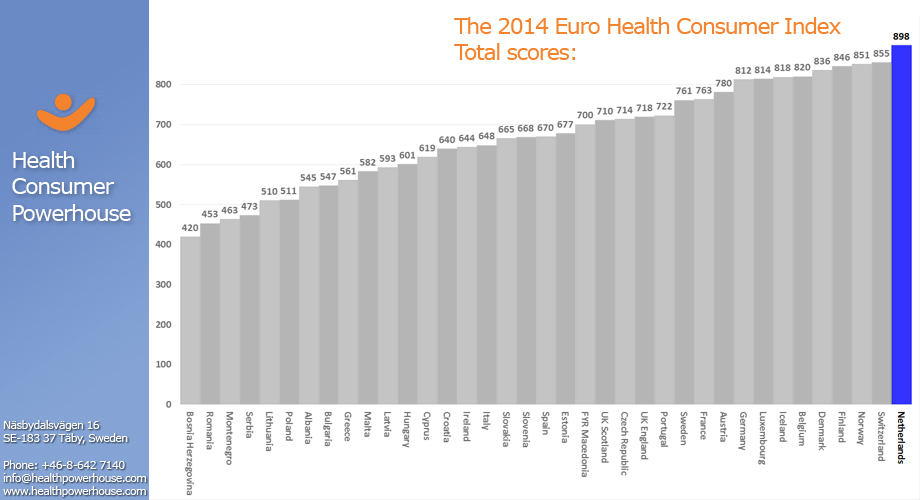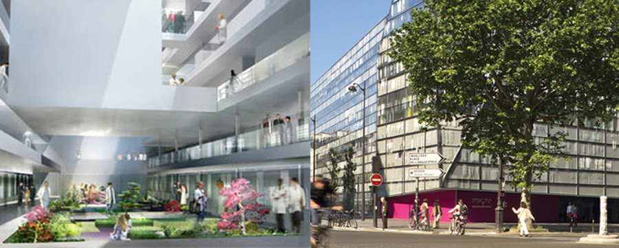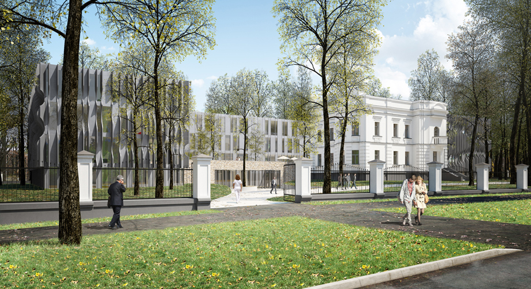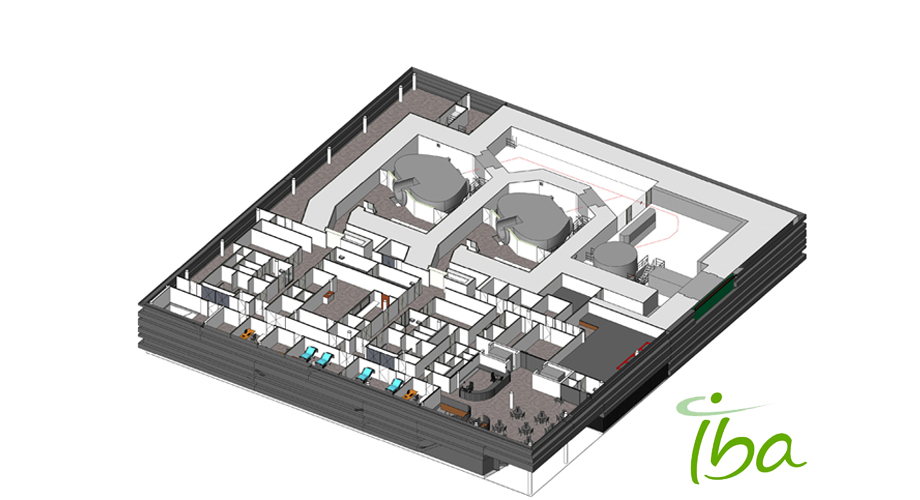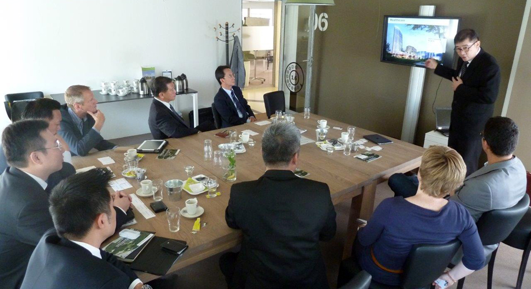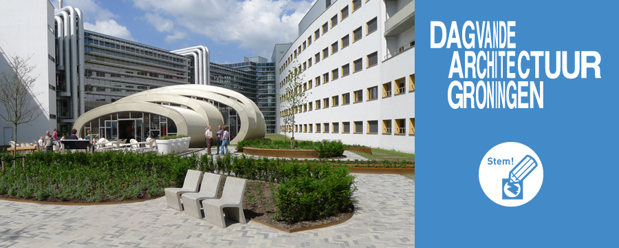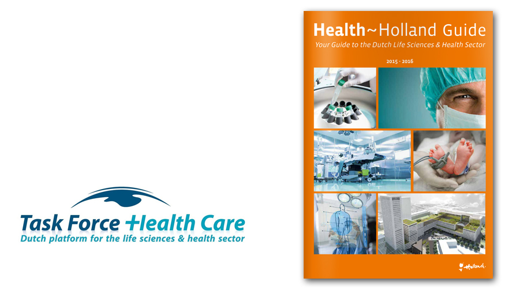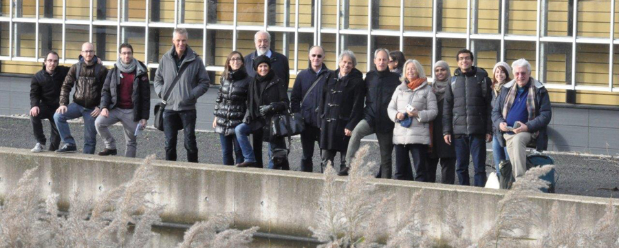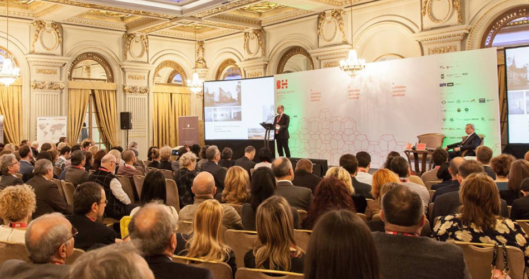Martini Hospital, Groningen
Take uncertainty as the only certainty
The design for the new Martini Hospital takes the theme of flexibility a step further. That led to an IFD status (Industrial, Flexible and Demountable Building System) awarded by the Ministry of Housing, Spatial Planning and Environment and the Ministry of Economic Affairs. The design is mainly based on patient and staff needs, and on a healing environment. This is not a matter of architecture alone.
What’s also important is the application of a special colour palette created in collaboration with interior designer Bart Vos and strongly influenced by the artist Peter Struycken. The design of the building blocks relative to each other produced a very clear layout and optimally planned hospital in terms of function.
The architecture not only expresses the dynamism of the healthcare sector, but also answers the financial challenge of an enlarged, rhythmic facade. Moreover, the specially developed modular wall system offers optimal design freedom and is highly innovative. Geothermal storage in the ground and the greenhouse-like climate facade ensure a big reduction in energy costs and CO2 emissions. Despite these special features, the project was completed within the budget set by the Netherlands Board for Healthcare Institutions.

