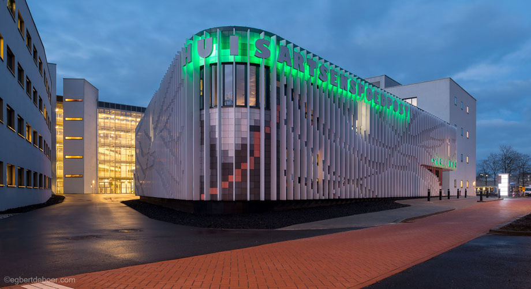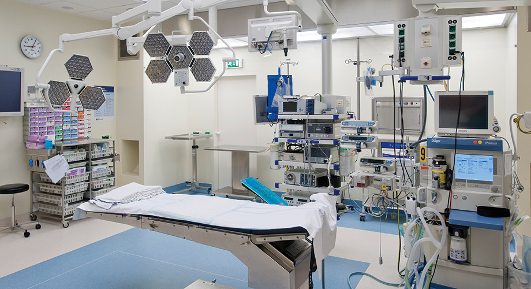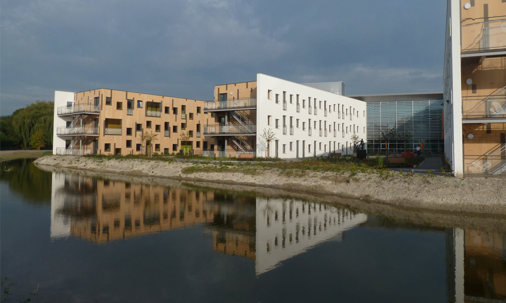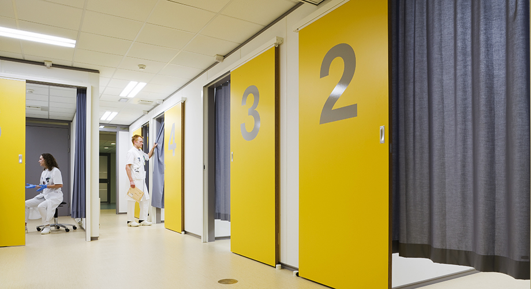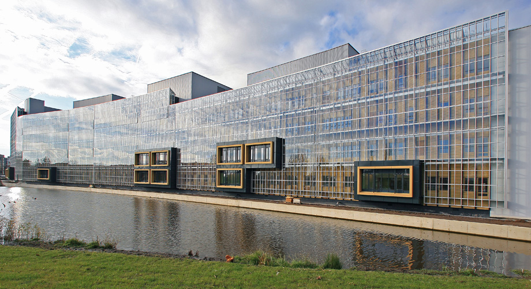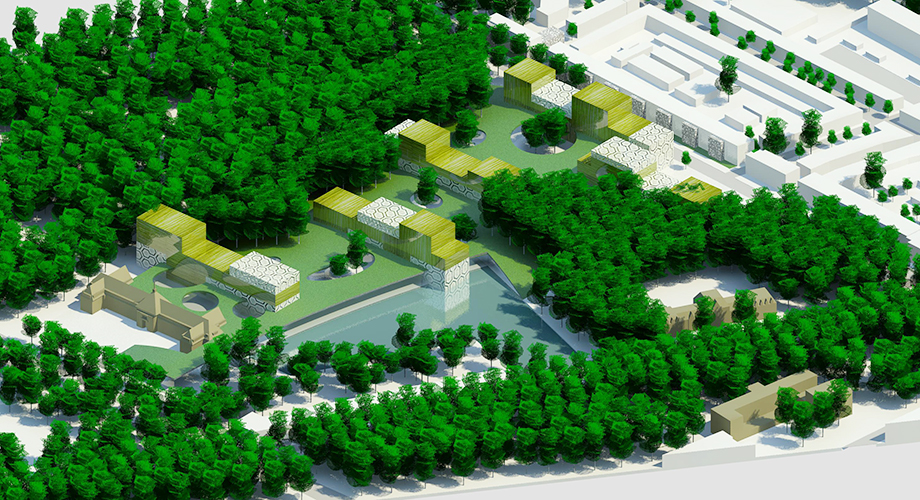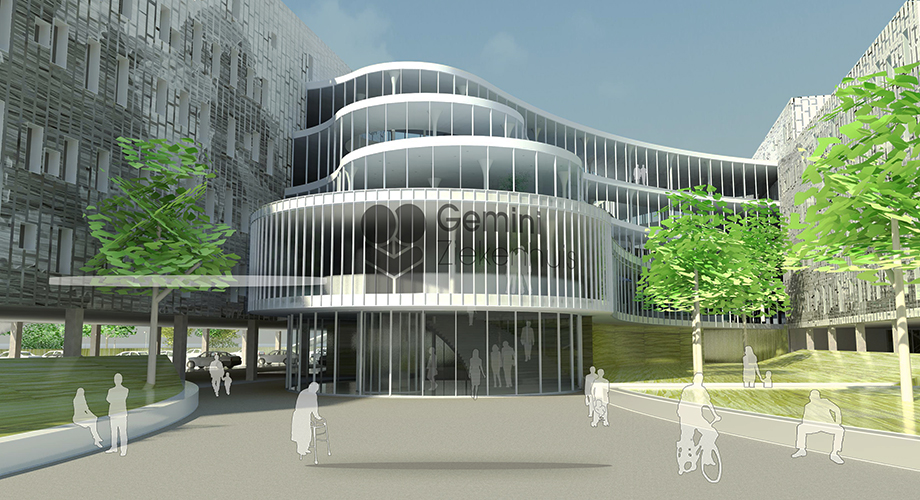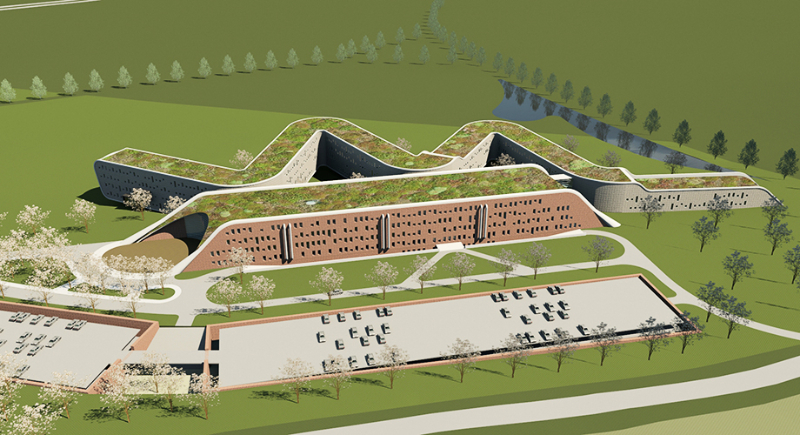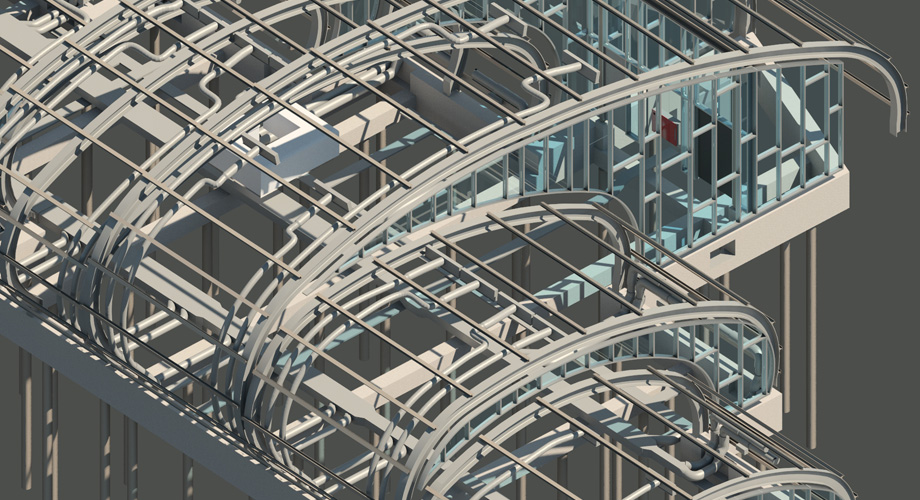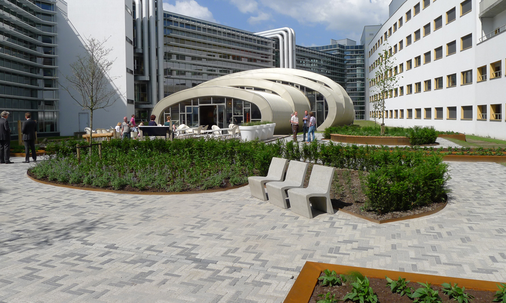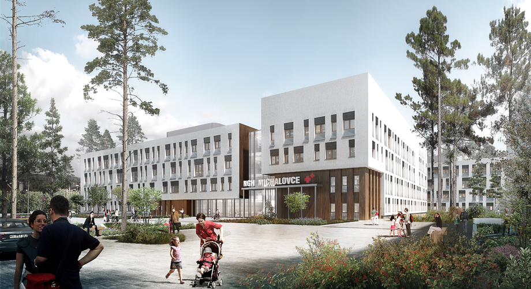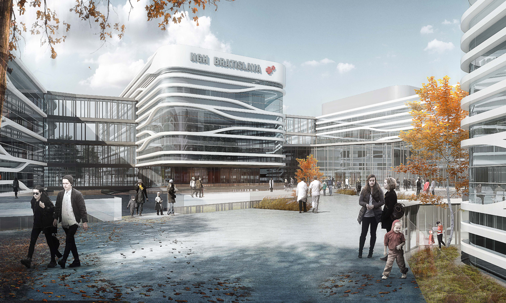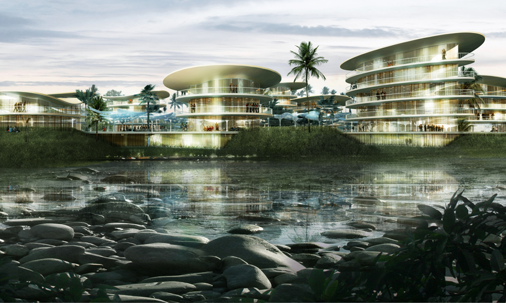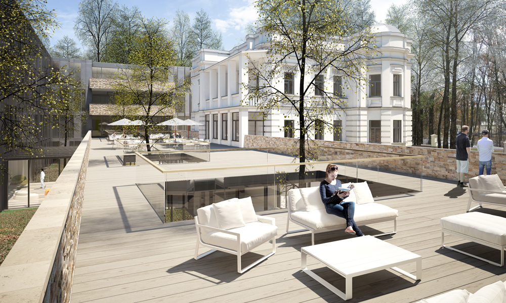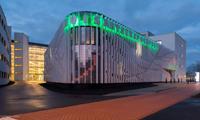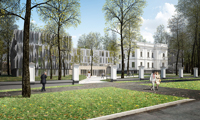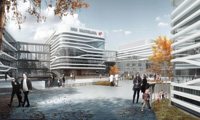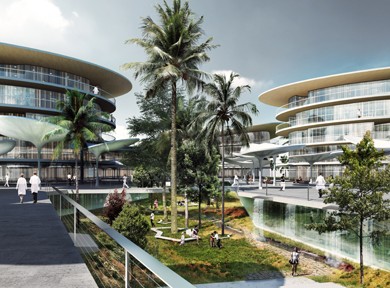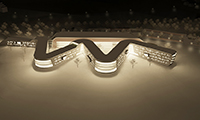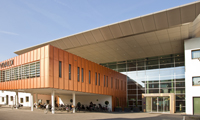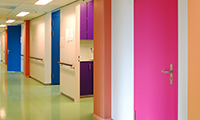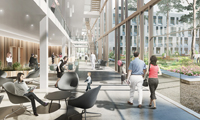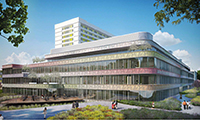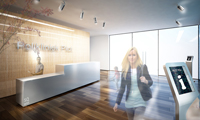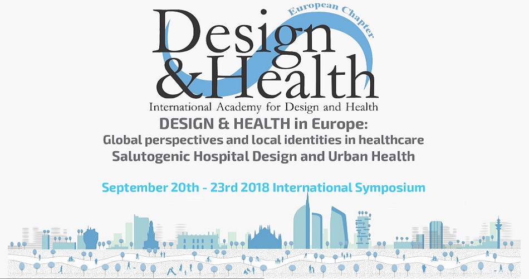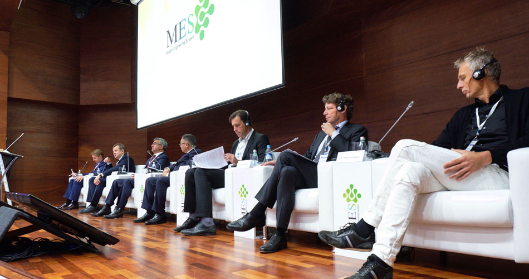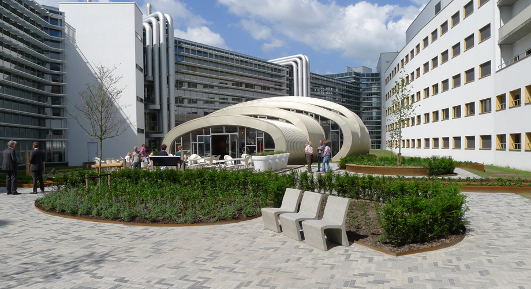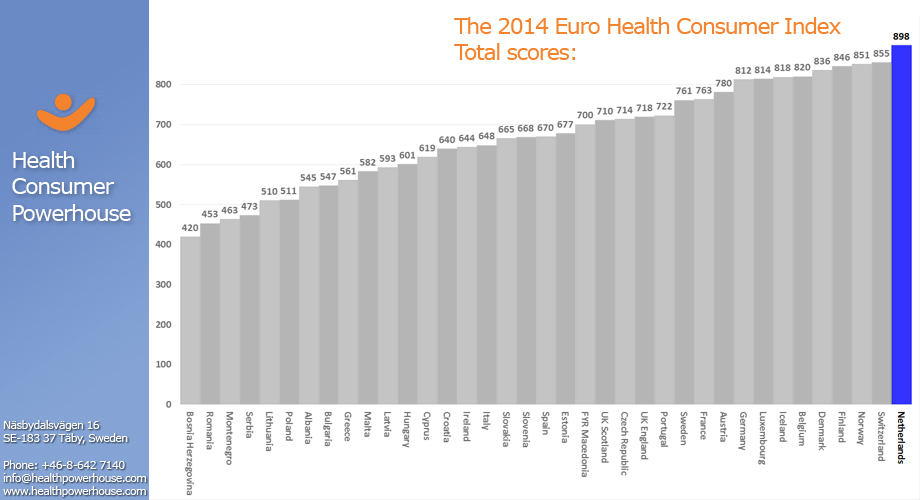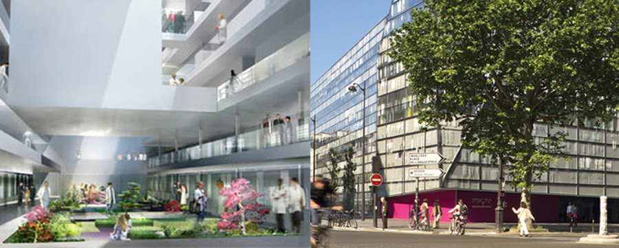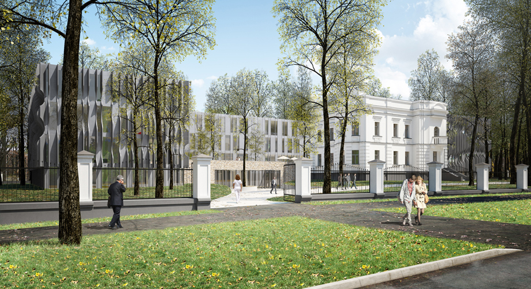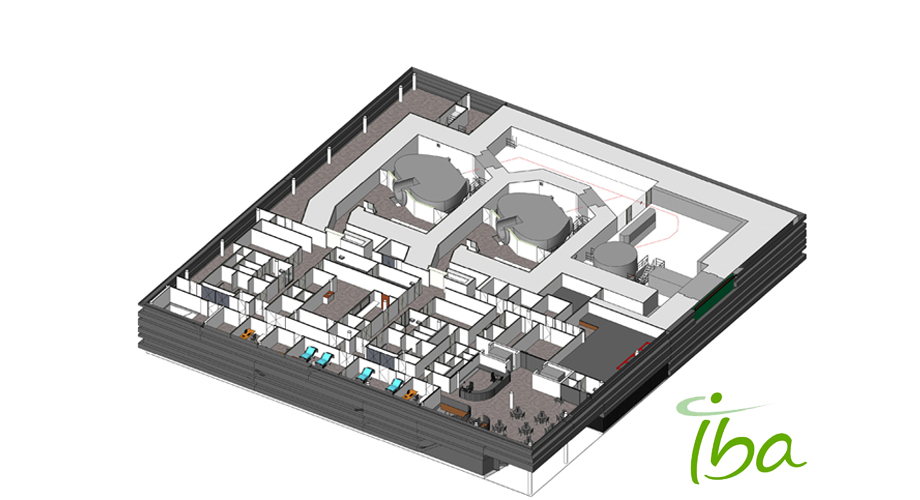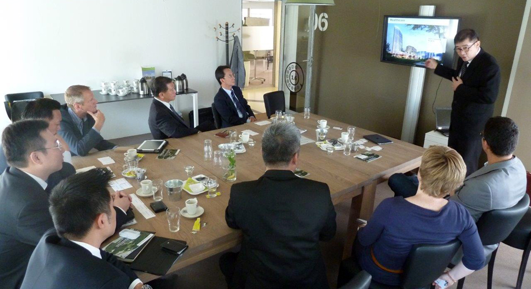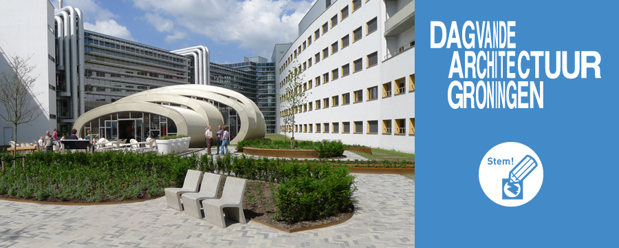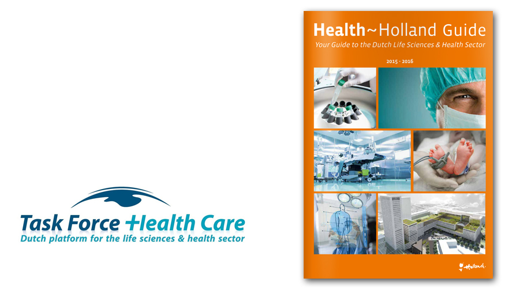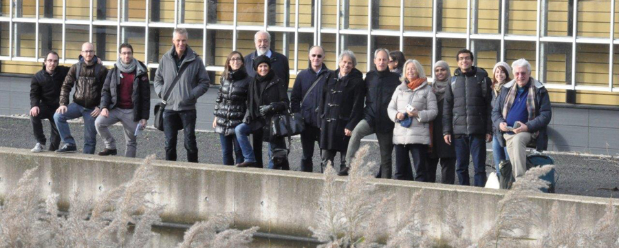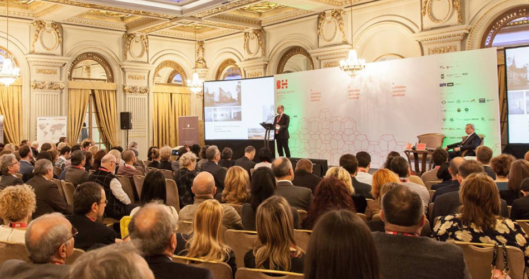Emergency Station Groningen
A GP’s emergency station is a regional centre where patients can after office hours be seen by a GP in an urgent, but not life-threatening situation. If necessary, the GP can refer directly to a medical specialist or the ER. For a quick follow up of this referal, the establishment of an GPES in a hospital and in the vicinity of the ER department is particularly attractive.
The building includes triage, consulting and treatment rooms, as well as a small laboratory and a call centre to contect patients with GPs by telephone.
The ER department in turn has a well-established strategic position in the existing hospital. This position guarantees the fastest possible routing for emergency patients from the ambulance station, via triage and emergency lift to the above-mentioned operating rooms and specialized other departments.
A combination of GPES and ER is therefore attractive to the healthcare provider and patient, who arrives on an understandable ’emergency square’. Through a joint reception desk the visitor arrives quickly and efficiently in the right department. Clarity and speed significantly reduce the amount of stress both for the visitor and the healthcare provider.
After completion emergency patients can be picked up and assisted by one joint entrance 24/7.
The skin layerness
The facade is conceived as “skin” with vertical fins through which the leather skin or epidermis dries through. This is evidenced by a vascular perforation pattern in the fins and a stylized ‘pixel’ image of the same structure in the facade coating behind it. The result is a surprisingly lively façade which, depending on the point of view and (sun) light, has an ever changing appearance.
The entrance is clearly marked and shaped like a red cut in the façade.
Project information:
Location: Groningen, The Netherlands
Client: Martini Hospital
Design: 2016-2017
Realisation: 2017-2018
Size: 2,000 m² GFA (GPES), 2,200 m² GFA (ER)
Construction Cost: € 6 mln.(ex. tax, 2017)
